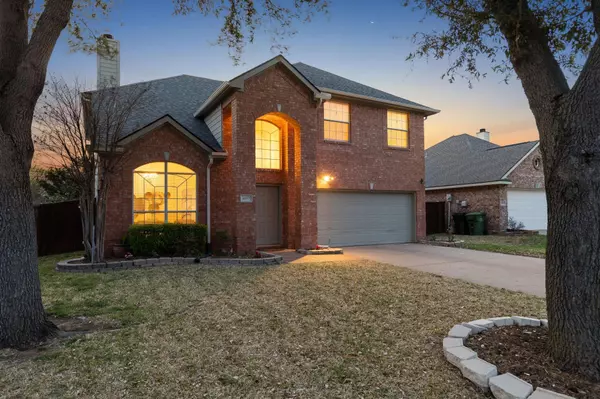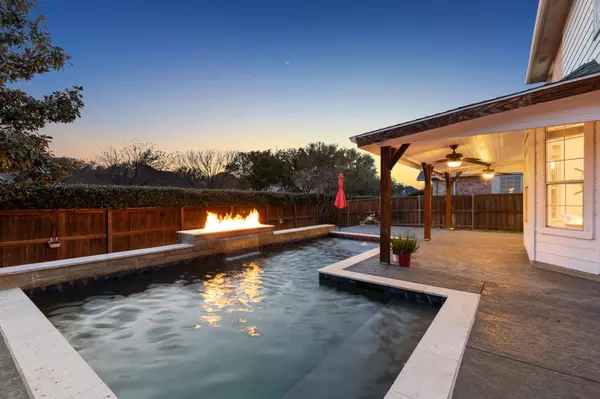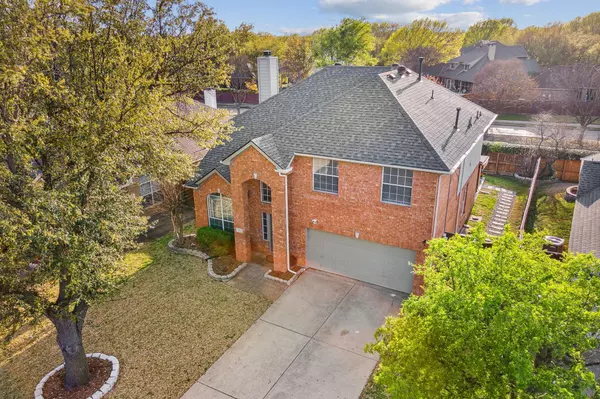For more information regarding the value of a property, please contact us for a free consultation.
4057 Aladdin Drive Plano, TX 75093
Want to know what your home might be worth? Contact us for a FREE valuation!

Our team is ready to help you sell your home for the highest possible price ASAP
Key Details
Property Type Single Family Home
Sub Type Single Family Residence
Listing Status Sold
Purchase Type For Sale
Square Footage 2,349 sqft
Price per Sqft $229
Subdivision Bristol Pointe Estates Ph Ii
MLS Listing ID 20286745
Sold Date 04/14/23
Bedrooms 4
Full Baths 3
HOA Fees $50/ann
HOA Y/N Mandatory
Year Built 1998
Annual Tax Amount $9,274
Lot Size 6,534 Sqft
Acres 0.15
Property Description
Wow! Just in time for summer fun! Beautifully updated pool home in West Plano located less than a block from Preston Ridge Trail and Daffron Elementary. Soaring ceilings, light & bright interior with views to the shaded front yard and sunny backyard with grassy area. Gorgeous pool with waterfall and fire feature wall. Plenty of room on the covered patio for entertaining family and friends year round. Private 1st floor bedroom doubles as a study and adjacent full bath has easy access from pool area too. Huge primary suite with sitting area, 2 walk in closets and updated bath. 3 living areas and 2 dining areas are well laid out in this great home. Recent updates include: Flooring throughout, paint, kitchen counters, backsplash, lighting (2022); Roof (2021); Pool (2019) with WIFI; AC unit (2020); Heat system (2019) Gutters (2019); WIFI Sprinkler System (2019). Close to new HEB, shopping and dining districts and more!
Location
State TX
County Collin
Community Community Pool, Greenbelt, Jogging Path/Bike Path, Perimeter Fencing
Direction From Preston Rd, Go East on Lorimar, Left on Preston Meadow, Rt on Sorrento, Left on Aladdin, home on the left.
Rooms
Dining Room 2
Interior
Interior Features Decorative Lighting, High Speed Internet Available, Open Floorplan, Pantry, Vaulted Ceiling(s), Walk-In Closet(s)
Heating Central
Cooling Central Air
Flooring Ceramic Tile, Simulated Wood
Fireplaces Number 1
Fireplaces Type Gas Logs
Appliance Dishwasher, Disposal, Gas Cooktop, Refrigerator
Heat Source Central
Laundry Full Size W/D Area
Exterior
Exterior Feature Covered Patio/Porch, Fire Pit
Garage Spaces 2.0
Fence Wood
Pool Gunite, In Ground, Pool Sweep, Waterfall
Community Features Community Pool, Greenbelt, Jogging Path/Bike Path, Perimeter Fencing
Utilities Available City Sewer, City Water, Sidewalk
Roof Type Composition
Garage Yes
Private Pool 1
Building
Lot Description Landscaped, Sprinkler System, Subdivision
Story Two
Foundation Slab
Structure Type Brick
Schools
Elementary Schools Daffron
Middle Schools Robinson
High Schools Jasper
School District Plano Isd
Others
Ownership see tax
Acceptable Financing Cash, Conventional, FHA, VA Loan
Listing Terms Cash, Conventional, FHA, VA Loan
Financing Conventional
Read Less

©2024 North Texas Real Estate Information Systems.
Bought with Jeremy Larsen • Berkshire HathawayHS PenFed TX
GET MORE INFORMATION




