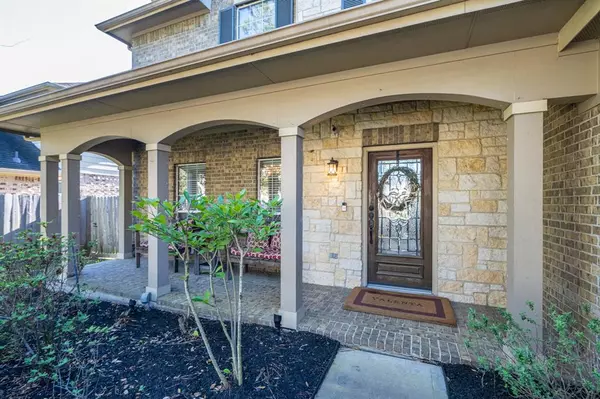For more information regarding the value of a property, please contact us for a free consultation.
14319 Penshore Park LN Houston, TX 77044
Want to know what your home might be worth? Contact us for a FREE valuation!

Our team is ready to help you sell your home for the highest possible price ASAP
Key Details
Property Type Single Family Home
Listing Status Sold
Purchase Type For Sale
Square Footage 2,806 sqft
Price per Sqft $151
Subdivision Summerwood Sec 27
MLS Listing ID 42840918
Sold Date 04/10/23
Style Other Style
Bedrooms 4
Full Baths 3
Half Baths 1
HOA Fees $73/ann
HOA Y/N 1
Year Built 2008
Annual Tax Amount $8,409
Tax Year 2022
Lot Size 7,800 Sqft
Acres 0.1791
Property Description
Look no further, your own private oasis in your back yard with a modern pool and hot tub awaits you! A gorgeous outdoor kitchen and fire pit will bring you the ultimate outdoor experience in your new home. Original owners have immaculately maintained this Taylor Morrison built home by adding updates and upgrades throughout the years. All bathrooms have been upgraded, the half bath is a must see. A new roof and one AC added within the last two years, built-in bay seating in the breakfast room along with built-in entryway storage, granite added in kitchen along with soft-close cabinet doors. Generac whole house generator added in 2022 along with many other updates. Grand two story entrance with elegant bamboo flooring throughout adjoining a stunning winding staircase. Wonderfully split floor plan with a huge game room. This home has a quaint and cute front porch for you to enjoy the weather year round as it is covered! Endless amenities in this master planned community!
Location
State TX
County Harris
Community Summerwood
Area Summerwood/Lakeshore
Rooms
Bedroom Description Built-In Bunk Beds,Primary Bed - 1st Floor,Split Plan,Walk-In Closet
Other Rooms Breakfast Room, Family Room, Formal Dining, Gameroom Up, Utility Room in House
Master Bathroom Half Bath, Primary Bath: Double Sinks, Primary Bath: Jetted Tub, Primary Bath: Separate Shower, Secondary Bath(s): Tub/Shower Combo
Den/Bedroom Plus 4
Kitchen Breakfast Bar, Island w/o Cooktop, Kitchen open to Family Room, Pantry, Soft Closing Cabinets, Under Cabinet Lighting, Walk-in Pantry
Interior
Interior Features Drapes/Curtains/Window Cover, High Ceiling
Heating Central Gas
Cooling Central Electric
Flooring Bamboo, Tile
Fireplaces Number 1
Fireplaces Type Gaslog Fireplace
Exterior
Exterior Feature Back Yard Fenced, Covered Patio/Deck, Outdoor Fireplace, Outdoor Kitchen, Patio/Deck, Spa/Hot Tub, Sprinkler System
Parking Features Attached Garage
Garage Spaces 2.0
Garage Description Auto Garage Door Opener
Pool In Ground
Roof Type Composition
Street Surface Concrete
Private Pool Yes
Building
Lot Description Subdivision Lot
Story 2
Foundation Slab
Lot Size Range 0 Up To 1/4 Acre
Water Water District
Structure Type Brick
New Construction No
Schools
Elementary Schools Centennial Elementary School (Humble)
High Schools Summer Creek High School
School District 29 - Humble
Others
HOA Fee Include Recreational Facilities
Senior Community No
Restrictions Deed Restrictions
Tax ID 129-514-004-0011
Ownership Full Ownership
Energy Description Attic Fan,Attic Vents,Ceiling Fans,Digital Program Thermostat,Generator,HVAC>13 SEER
Acceptable Financing Cash Sale, Conventional, FHA, VA
Tax Rate 2.684
Disclosures Exclusions, Mud, Sellers Disclosure
Listing Terms Cash Sale, Conventional, FHA, VA
Financing Cash Sale,Conventional,FHA,VA
Special Listing Condition Exclusions, Mud, Sellers Disclosure
Read Less

Bought with Century Properties Real Estate
GET MORE INFORMATION




