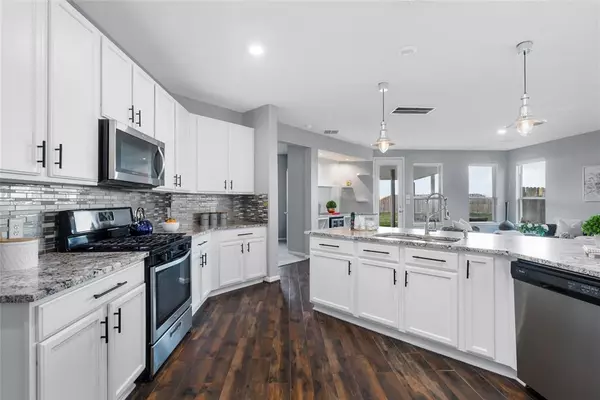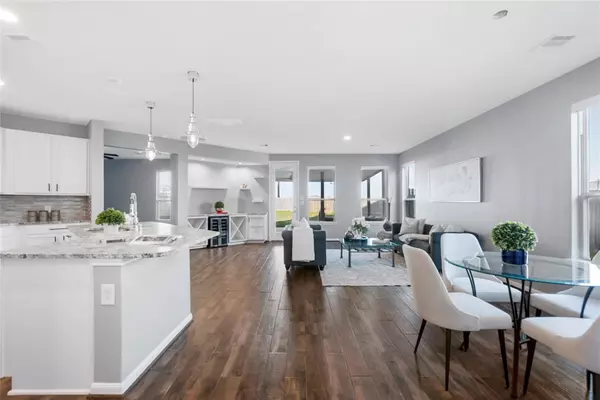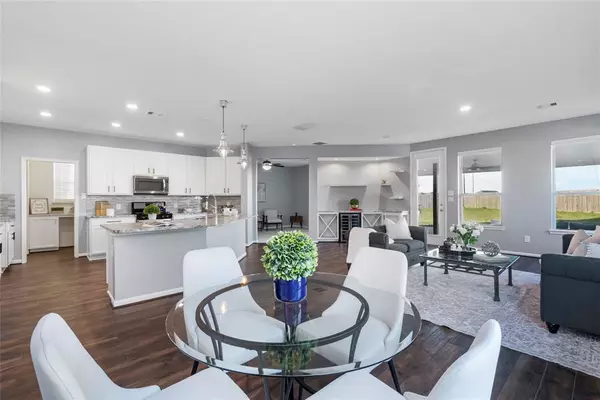For more information regarding the value of a property, please contact us for a free consultation.
4563 Ashberry Pine LN Katy, TX 77449
Want to know what your home might be worth? Contact us for a FREE valuation!

Our team is ready to help you sell your home for the highest possible price ASAP
Key Details
Property Type Single Family Home
Listing Status Sold
Purchase Type For Sale
Square Footage 2,642 sqft
Price per Sqft $136
Subdivision Vineyard Mdw Sec 9
MLS Listing ID 57979220
Sold Date 04/10/23
Style Traditional
Bedrooms 3
Full Baths 2
Half Baths 1
HOA Fees $31/ann
HOA Y/N 1
Year Built 2015
Annual Tax Amount $7,520
Tax Year 2022
Lot Size 0.274 Acres
Acres 0.274
Property Description
STUNNING home, filled with updates and upgrades. Modern, elegant, and comfortable property .Open concept and exceptional floor plan. Owner invested in the best quality of materials when he upgraded the home, like leathered granite, luxury backsplash, custom made laundry and other areas. Bar area was added to the house and custom made as well. The Primary Bedroom is a warm, quiet, comforting retreat and comes with a walk-in CLOSET. You will not lack any storage space in this home. The property is a Great home for entertaining from large dining and living Room to a gigantic backyard , and beautiful cover/outdoor kitchen patio. HUGE lot with no back neighbors. YOU MUST SEE THIS BEAUTY in person. CALL TODAY....WON'T LAST LONG!
Location
State TX
County Harris
Area Bear Creek South
Rooms
Bedroom Description All Bedrooms Up,En-Suite Bath,Primary Bed - 2nd Floor,Walk-In Closet
Other Rooms 1 Living Area, Gameroom Up, Home Office/Study, Living Area - 1st Floor, Living/Dining Combo
Master Bathroom Half Bath, Primary Bath: Double Sinks, Primary Bath: Tub/Shower Combo, Secondary Bath(s): Tub/Shower Combo
Kitchen Breakfast Bar, Kitchen open to Family Room, Pantry
Interior
Heating Central Electric
Cooling Central Electric
Exterior
Parking Features Attached Garage
Garage Spaces 2.0
Garage Description Auto Garage Door Opener, Double-Wide Driveway
Roof Type Slate,Wood Shingle
Private Pool No
Building
Lot Description Subdivision Lot
Story 2
Foundation Block & Beam
Lot Size Range 1/4 Up to 1/2 Acre
Water Water District
Structure Type Brick,Stone
New Construction No
Schools
Elementary Schools M Robinson Elementary School
Middle Schools Thornton Middle School (Cy-Fair)
High Schools Cypress Park High School
School District 13 - Cypress-Fairbanks
Others
HOA Fee Include Clubhouse,Grounds,Other
Senior Community No
Restrictions Deed Restrictions
Tax ID 135-990-002-0025
Acceptable Financing Cash Sale, Conventional, FHA, Investor
Tax Rate 2.7581
Disclosures Mud, Sellers Disclosure
Listing Terms Cash Sale, Conventional, FHA, Investor
Financing Cash Sale,Conventional,FHA,Investor
Special Listing Condition Mud, Sellers Disclosure
Read Less

Bought with Jorge Hernandez, Broker
GET MORE INFORMATION




