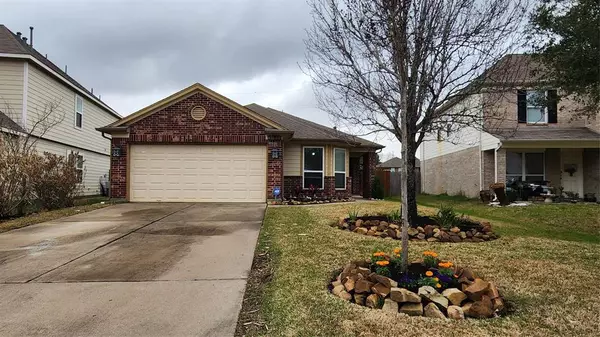For more information regarding the value of a property, please contact us for a free consultation.
20718 Fair Walnut WAY Katy, TX 77449
Want to know what your home might be worth? Contact us for a FREE valuation!

Our team is ready to help you sell your home for the highest possible price ASAP
Key Details
Property Type Single Family Home
Listing Status Sold
Purchase Type For Sale
Square Footage 1,754 sqft
Price per Sqft $160
Subdivision Ricewood Village Sec 7
MLS Listing ID 90986798
Sold Date 04/10/23
Style Traditional
Bedrooms 3
Full Baths 2
HOA Fees $41/ann
HOA Y/N 1
Year Built 2012
Annual Tax Amount $5,975
Tax Year 2022
Lot Size 7,400 Sqft
Acres 0.1699
Property Description
This beautiful one-story home Ricewood Village awaits its new owners! The open floor plan includes a spacious living room,breakfast room,dining room &well-appointed kitchen with ample counter&cabinet space. With three bedrooms, including a primary bedroom with a private en-suite bathrm, this home is perfect for families or those who love to entertain guests.The highlight of this property is the newly painted walls along with the newly installed waterproof SPC flooring & spacious back yard complete with playgrd equipmnt, a sprinkler system, perfect for entertaining, playing or simply relaxing. This home is zoned for highly rated schools in the Katy ISD and is conveniently located near shopping, dining and entertainment options.This charming one owner home is in excellent condition and has been lovingly cared for. Don't miss the opportunity to make this beautiful property your own. Schedule a showing today to experience everything this home has to offer. Showings begin 2/17/2023 .
Location
State TX
County Harris
Area Bear Creek South
Rooms
Bedroom Description All Bedrooms Down,Primary Bed - 1st Floor
Other Rooms Formal Dining, Living Area - 1st Floor
Master Bathroom Primary Bath: Separate Shower
Interior
Interior Features Alarm System - Leased, Drapes/Curtains/Window Cover, Prewired for Alarm System
Heating Central Gas
Cooling Central Electric
Flooring Laminate, Vinyl Plank
Exterior
Exterior Feature Back Yard, Back Yard Fenced, Fully Fenced, Sprinkler System
Parking Features Attached Garage
Garage Spaces 2.0
Garage Description Auto Garage Door Opener
Roof Type Composition
Street Surface Concrete
Private Pool No
Building
Lot Description Subdivision Lot
Faces East
Story 1
Foundation Slab
Lot Size Range 0 Up To 1/4 Acre
Sewer Public Sewer
Water Water District
Structure Type Brick,Wood
New Construction No
Schools
Elementary Schools M Robinson Elementary School
Middle Schools Thornton Middle School (Cy-Fair)
High Schools Cypress Park High School
School District 13 - Cypress-Fairbanks
Others
HOA Fee Include Recreational Facilities
Senior Community No
Restrictions Deed Restrictions
Tax ID 130-798-001-0021
Energy Description Ceiling Fans
Acceptable Financing Cash Sale, Conventional, FHA
Tax Rate 2.8631
Disclosures Exclusions, Mud, Sellers Disclosure
Listing Terms Cash Sale, Conventional, FHA
Financing Cash Sale,Conventional,FHA
Special Listing Condition Exclusions, Mud, Sellers Disclosure
Read Less

Bought with eXp Realty LLC
GET MORE INFORMATION




