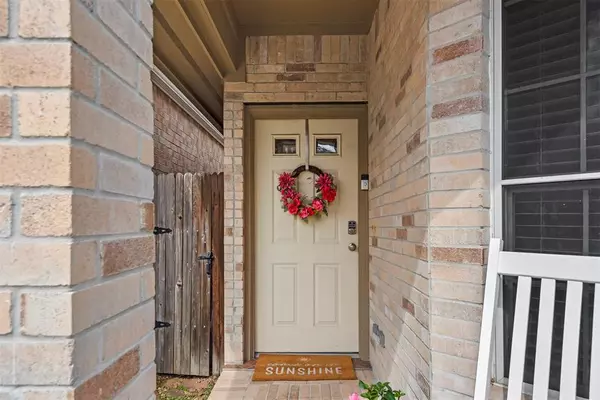For more information regarding the value of a property, please contact us for a free consultation.
2814 Crescent Star RD Spring, TX 77388
Want to know what your home might be worth? Contact us for a FREE valuation!

Our team is ready to help you sell your home for the highest possible price ASAP
Key Details
Property Type Single Family Home
Listing Status Sold
Purchase Type For Sale
Square Footage 1,194 sqft
Price per Sqft $188
Subdivision Villas At Candlelight Park
MLS Listing ID 65150760
Sold Date 04/07/23
Style Traditional
Bedrooms 2
Full Baths 2
HOA Fees $70/ann
HOA Y/N 1
Year Built 2002
Annual Tax Amount $3,422
Tax Year 2022
Lot Size 2,240 Sqft
Acres 0.0514
Property Description
This stunning patio home is in a gated community. You will love the open concept kitchen and living area. The split floor plan allows for plenty of privacy in bedrooms. This home has all the updates you are looking for - Granite and SS appliances in kitchen, wood like tile flooring, roof replaced 2021, frameless shower door in 2nd bath, updated lighting, keyless front door, WiFi thermostat and more. Never flooded.
Location
State TX
County Harris
Area Spring/Klein
Rooms
Bedroom Description En-Suite Bath,Split Plan,Walk-In Closet
Other Rooms 1 Living Area, Family Room, Living/Dining Combo
Master Bathroom Primary Bath: Separate Shower, Primary Bath: Soaking Tub
Den/Bedroom Plus 2
Kitchen Breakfast Bar, Kitchen open to Family Room, Pantry
Interior
Interior Features Alarm System - Leased, Drapes/Curtains/Window Cover, High Ceiling
Heating Central Gas
Cooling Central Electric
Flooring Carpet, Tile
Fireplaces Number 1
Fireplaces Type Gas Connections, Wood Burning Fireplace
Exterior
Exterior Feature Back Green Space, Controlled Subdivision Access, Covered Patio/Deck
Parking Features Attached Garage
Garage Spaces 1.0
Roof Type Composition
Street Surface Asphalt,Curbs
Accessibility Automatic Gate
Private Pool No
Building
Lot Description Patio Lot
Story 1
Foundation Slab
Lot Size Range 0 Up To 1/4 Acre
Sewer Public Sewer
Water Public Water
Structure Type Brick,Cement Board
New Construction No
Schools
Elementary Schools Haude Elementary School
Middle Schools Strack Intermediate School
High Schools Klein Collins High School
School District 32 - Klein
Others
HOA Fee Include Grounds,Limited Access Gates
Senior Community No
Restrictions Deed Restrictions
Tax ID 122-045-001-0026
Ownership Full Ownership
Energy Description Attic Vents,Ceiling Fans,Digital Program Thermostat
Acceptable Financing Cash Sale, Conventional, FHA, VA
Tax Rate 1.9965
Disclosures Sellers Disclosure
Listing Terms Cash Sale, Conventional, FHA, VA
Financing Cash Sale,Conventional,FHA,VA
Special Listing Condition Sellers Disclosure
Read Less

Bought with Better Homes and Gardens Real Estate Gary Greene - Champions
GET MORE INFORMATION




