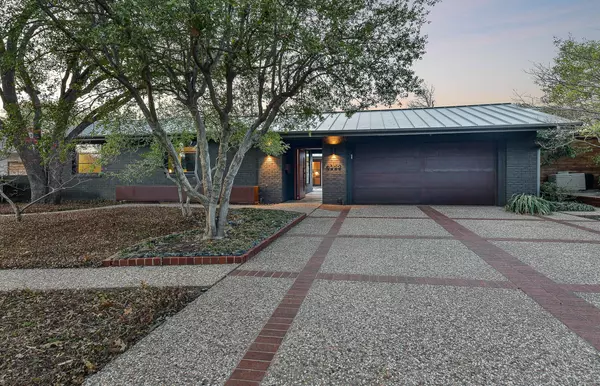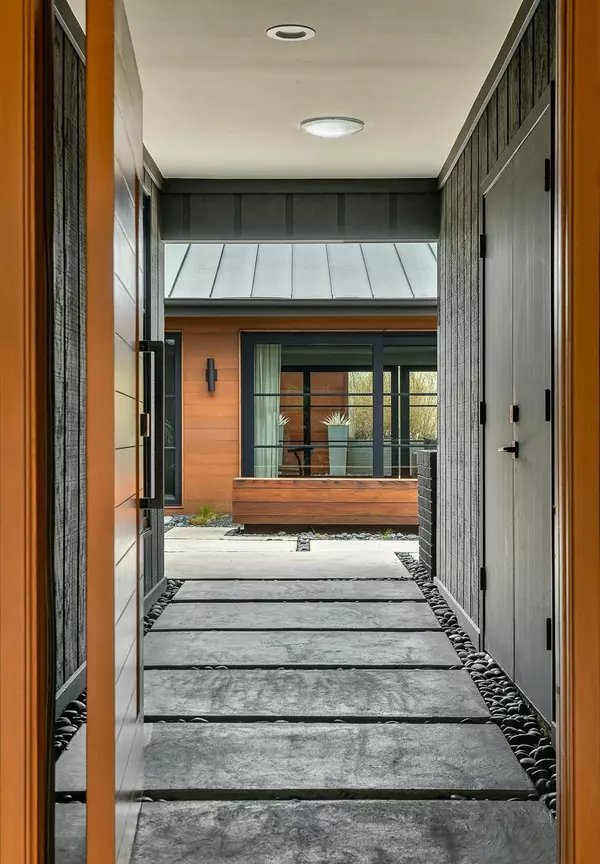For more information regarding the value of a property, please contact us for a free consultation.
5355 Southern Avenue Dallas, TX 75209
Want to know what your home might be worth? Contact us for a FREE valuation!

Our team is ready to help you sell your home for the highest possible price ASAP
Key Details
Property Type Single Family Home
Sub Type Single Family Residence
Listing Status Sold
Purchase Type For Sale
Square Footage 2,760 sqft
Price per Sqft $706
Subdivision Mockingbird Park 4Th Instl
MLS Listing ID 20282309
Sold Date 04/07/23
Style Contemporary/Modern,Mid-Century Modern
Bedrooms 3
Full Baths 2
Half Baths 1
HOA Y/N None
Year Built 1954
Annual Tax Amount $28,403
Lot Size 10,105 Sqft
Acres 0.232
Lot Dimensions 63 x 130
Property Description
Courtyard Modern: an exquisite mid-century-turned-modern masterpiece nestled in sought-after Mockingbird Park. Architect Jamie Olsen Ali of Demesne incorporated thoughtful and intentional designs for an extensive 2015 renovation. The sleek exterior blends with its surrounding, but prepare to be impressed as you step inside to a meticulously refined interior! Large windows and sliding doors allow for natural light to highlight the open living and dining areas. The kitchen boasts Thermador appliances, custom walnut cabinetry, and finishes that are sure to satisfy the most discerning tastes. Step outside to a lux pool and an impressive outdoor living area under a cantilevered canopy. Attention to detail is apparent in every room - from designer finishes and fixtures to imported flooring and custom millwork, this home is a showcase of contemporary sophistication. Easy access to fine dining, shopping, and entertainment. Don't miss the opportunity to own this remarkable modern sanctuary!
Location
State TX
County Dallas
Direction Head west on Mockingbird Ln from the Dallas North Tollway. Turn left on Westside Dr and then right on Southern Ave. Home will be on the right.
Rooms
Dining Room 2
Interior
Interior Features Built-in Features, Cable TV Available, Decorative Lighting, Eat-in Kitchen, Flat Screen Wiring, High Speed Internet Available, Kitchen Island, Natural Woodwork, Open Floorplan, Paneling, Pantry, Smart Home System, Sound System Wiring, Vaulted Ceiling(s), Walk-In Closet(s)
Heating Central, Natural Gas
Cooling Central Air, Electric
Flooring Carpet, Stone, Other
Fireplaces Number 2
Fireplaces Type Gas Starter, Outside, Wood Burning
Appliance Built-in Gas Range, Built-in Refrigerator, Dishwasher, Disposal, Microwave, Vented Exhaust Fan
Heat Source Central, Natural Gas
Laundry Electric Dryer Hookup, Utility Room, Full Size W/D Area, Washer Hookup
Exterior
Exterior Feature Built-in Barbecue, Courtyard, Covered Patio/Porch, Rain Gutters, Lighting, Outdoor Shower, Storage
Garage Spaces 2.0
Fence Privacy, Wood
Pool In Ground
Utilities Available City Sewer, City Water
Roof Type Metal
Garage Yes
Private Pool 1
Building
Lot Description Interior Lot, Landscaped, Sprinkler System
Story One
Foundation Other
Structure Type Brick
Schools
Elementary Schools Maplelawn
School District Dallas Isd
Others
Ownership Gillie Family Living Trust
Financing Cash
Read Less

©2024 North Texas Real Estate Information Systems.
Bought with Blake Eltis • Douglas Elliman Real Estate
GET MORE INFORMATION




