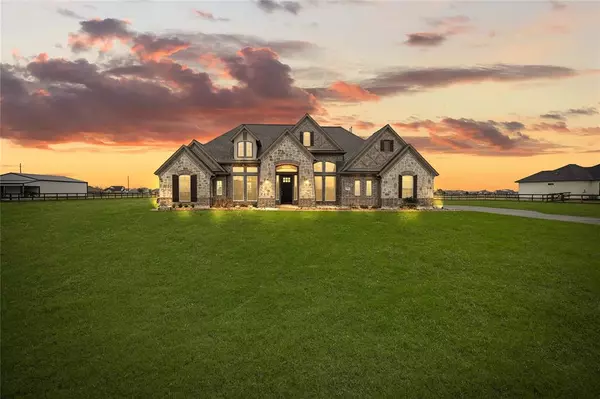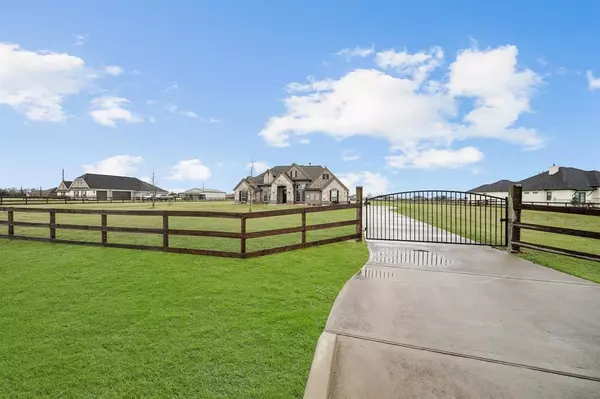For more information regarding the value of a property, please contact us for a free consultation.
7614 Nottaway Court Rosharon, TX 77583
Want to know what your home might be worth? Contact us for a FREE valuation!

Our team is ready to help you sell your home for the highest possible price ASAP
Key Details
Property Type Single Family Home
Listing Status Sold
Purchase Type For Sale
Square Footage 2,673 sqft
Price per Sqft $243
Subdivision Savannah Plantation
MLS Listing ID 32409152
Sold Date 04/05/23
Style Ranch,Traditional
Bedrooms 4
Full Baths 3
HOA Fees $58/ann
HOA Y/N 1
Year Built 2019
Lot Size 2.690 Acres
Acres 2.69
Property Description
This beautiful CUSTOM HOME built on 2.69 acres is complete with a sparkling pool, cozy hot tub and waterfront access. Featuring 3 car garage, 4 bedrooms, 3 baths, home office, formal dining and family room. This open floor plan is the ultimate space to entertain your family and friends and gives you plenty of storage and walk in closets throughout the home. Fully fenced yard with driveway gate access and complete with a WHOLE-HOME Generator make this the perfect country paradise. Enjoy fishing in the neighborhood stocked pond from the back of your own property. Enjoy the ability to spread out and enjoy country living while being close to the big city. This is a MUST-SEE!
Location
State TX
County Brazoria
Area Alvin South
Rooms
Other Rooms Breakfast Room, Family Room, Formal Dining, Home Office/Study, Utility Room in House
Master Bathroom Primary Bath: Double Sinks, Primary Bath: Separate Shower, Primary Bath: Soaking Tub, Secondary Bath(s): Double Sinks, Secondary Bath(s): Tub/Shower Combo
Kitchen Island w/o Cooktop, Kitchen open to Family Room, Pantry, Reverse Osmosis, Walk-in Pantry
Interior
Interior Features Alarm System - Leased
Heating Propane
Cooling Central Electric
Flooring Carpet, Tile
Fireplaces Number 1
Fireplaces Type Gaslog Fireplace
Exterior
Exterior Feature Fully Fenced, Spa/Hot Tub
Parking Features Attached Garage
Garage Spaces 3.0
Garage Description Driveway Gate
Pool Fiberglass
Waterfront Description Pond
Roof Type Composition
Accessibility Driveway Gate
Private Pool Yes
Building
Lot Description Waterfront
Story 1
Foundation Slab
Lot Size Range 2 Up to 5 Acres
Builder Name Stone Meadow Homes
Sewer Public Sewer, Septic Tank
Water Public Water
Structure Type Brick,Stone
New Construction No
Schools
Elementary Schools Nelson Elementary School (Alvin)
Middle Schools Fairview Junior High School
High Schools Alvin High School
School District 3 - Alvin
Others
HOA Fee Include Grounds,Other
Senior Community No
Restrictions Deed Restrictions,Horses Allowed
Tax ID 7458-3002-010
Energy Description Attic Vents,Ceiling Fans,Digital Program Thermostat,Generator
Acceptable Financing Cash Sale, Conventional, FHA, VA
Disclosures Exclusions, Sellers Disclosure
Listing Terms Cash Sale, Conventional, FHA, VA
Financing Cash Sale,Conventional,FHA,VA
Special Listing Condition Exclusions, Sellers Disclosure
Read Less

Bought with Camelot Realty Group
GET MORE INFORMATION




