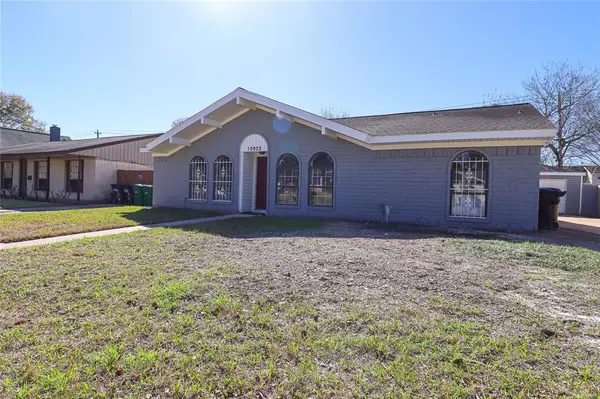For more information regarding the value of a property, please contact us for a free consultation.
10922 Sagecanyon DR Houston, TX 77089
Want to know what your home might be worth? Contact us for a FREE valuation!

Our team is ready to help you sell your home for the highest possible price ASAP
Key Details
Property Type Single Family Home
Listing Status Sold
Purchase Type For Sale
Square Footage 1,801 sqft
Price per Sqft $141
Subdivision Sagemont Sec 10
MLS Listing ID 70227556
Sold Date 04/06/23
Style Contemporary/Modern,Traditional
Bedrooms 3
Full Baths 2
HOA Fees $29/ann
HOA Y/N 1
Year Built 1971
Annual Tax Amount $6,666
Tax Year 2022
Lot Size 7,480 Sqft
Acres 0.1717
Property Description
Live comfortably in this charming 3-bedroom, 2-bathroom home in Sagemont featuring tile flooring throughout the house, a detached garage, a gas log fireplace, and an open living room. Spend quality time in the spacious backyard, complete with a swimming pool and a covered patio. The serene primary suite includes a walk-in closet and a shower. Located off Beltway 8 and I-45 South, commuters are a straight shot to the Hobby Airport, Downtown Houston, and the Texas Medical Center. Shopping and dining are only minutes away at the Almeda Mall and Southpoint Shopping Center. Enjoy close proximity to several scenic parks and golf courses, including the Pasadena Municipal Golf Course. Zoned to Pasadena ISD. Low tax rate of 2.68, schedule your showing today.
Location
State TX
County Harris
Area Southbelt/Ellington
Rooms
Bedroom Description All Bedrooms Down
Other Rooms Breakfast Room, Family Room, Formal Dining, Formal Living, Home Office/Study, Kitchen/Dining Combo, Utility Room in House
Master Bathroom Primary Bath: Shower Only
Kitchen Walk-in Pantry
Interior
Heating Central Electric, Central Gas
Cooling Central Electric, Central Gas
Flooring Tile
Fireplaces Number 1
Fireplaces Type Freestanding, Gas Connections, Gaslog Fireplace
Exterior
Exterior Feature Back Yard, Back Yard Fenced, Fully Fenced, Patio/Deck, Screened Porch
Parking Features Attached/Detached Garage, Detached Garage
Garage Spaces 2.0
Garage Description Additional Parking, Double-Wide Driveway
Pool Gunite, In Ground
Roof Type Composition
Street Surface Concrete
Private Pool Yes
Building
Lot Description Cleared, Subdivision Lot
Story 1
Foundation Slab
Lot Size Range 0 Up To 1/4 Acre
Sewer Public Sewer
Water Public Water
Structure Type Brick,Cement Board
New Construction No
Schools
Elementary Schools Frazier Elementary School (Pasadena)
Middle Schools Thompson Intermediate School
High Schools Dobie High School
School District 41 - Pasadena
Others
Senior Community No
Restrictions Deed Restrictions
Tax ID 103-174-000-0015
Acceptable Financing Cash Sale, Conventional, FHA, VA
Tax Rate 2.6863
Disclosures Owner/Agent
Listing Terms Cash Sale, Conventional, FHA, VA
Financing Cash Sale,Conventional,FHA,VA
Special Listing Condition Owner/Agent
Read Less

Bought with RE/MAX 5 Star Realty
GET MORE INFORMATION




