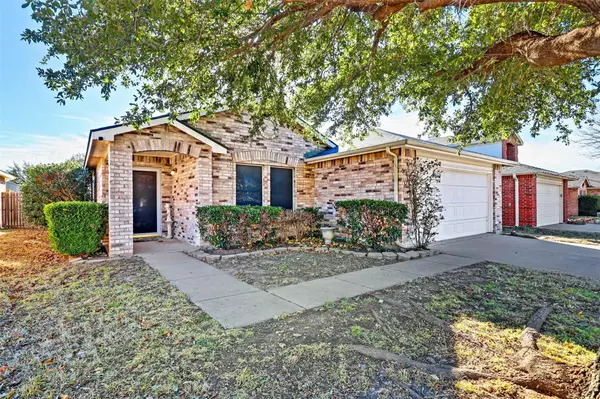For more information regarding the value of a property, please contact us for a free consultation.
5304 Newcastle Lane Fort Worth, TX 76135
Want to know what your home might be worth? Contact us for a FREE valuation!

Our team is ready to help you sell your home for the highest possible price ASAP
Key Details
Property Type Single Family Home
Sub Type Single Family Residence
Listing Status Sold
Purchase Type For Sale
Square Footage 1,507 sqft
Price per Sqft $179
Subdivision Marine Creek Estates Addition
MLS Listing ID 20221785
Sold Date 03/31/23
Style Traditional
Bedrooms 3
Full Baths 2
HOA Fees $32/ann
HOA Y/N Mandatory
Year Built 2001
Annual Tax Amount $5,277
Lot Size 5,501 Sqft
Acres 0.1263
Property Description
Amazing 3-2-2 home in North Fort Worth. You will fall in love with the layout of this home! Large family room with brick fireplace. Spacious eat-in kitchen has a separate walk-in utility-pantry room. Recently installed luxury vinyl plank flooring runs throughout the family room, kitchen and utility room, interior paint updated as well. Large master suite with walk-in closet. Gorgeous master bath newly remodeled, must see! Great backyard has a covered back porch ideal for grilling, and a workshop-shed complete with concrete slab foundation. Property has a sprinkler system and a 2-car garage. A new roof was installed on 7-3-2019. Property conveniently located to shopping, restaurants, schools, multiple lakes and I-820. Residents enjoy access to a community pool.
Location
State TX
County Tarrant
Direction From 820 go north on Huffines Blvd., turn left on Ainsdale Dr., turn right on Newcastle Lane.
Rooms
Dining Room 0
Interior
Interior Features Cable TV Available, High Speed Internet Available
Heating Central, Electric, Fireplace(s)
Cooling Ceiling Fan(s), Central Air, Electric
Flooring Carpet, Luxury Vinyl Plank, Tile
Fireplaces Number 1
Fireplaces Type Brick, Living Room, Wood Burning
Appliance Dishwasher, Disposal, Electric Range, Microwave
Heat Source Central, Electric, Fireplace(s)
Laundry Electric Dryer Hookup, Full Size W/D Area, Washer Hookup
Exterior
Exterior Feature Covered Patio/Porch, Rain Gutters, Lighting
Garage Spaces 2.0
Fence Back Yard, Wood
Utilities Available City Sewer, City Water, Concrete, Curbs, Underground Utilities
Roof Type Asphalt
Garage Yes
Building
Lot Description Interior Lot, Landscaped, Sprinkler System
Story One
Foundation Slab
Structure Type Brick
Schools
Elementary Schools Marinecree
School District Lake Worth Isd
Others
Ownership Paul Clement, Dep. Admin. Estate of Kodie Clement
Acceptable Financing Cash, Conventional, FHA, VA Loan
Listing Terms Cash, Conventional, FHA, VA Loan
Financing FHA
Read Less

©2024 North Texas Real Estate Information Systems.
Bought with Tariq Amir • JPAR Arlington
GET MORE INFORMATION


