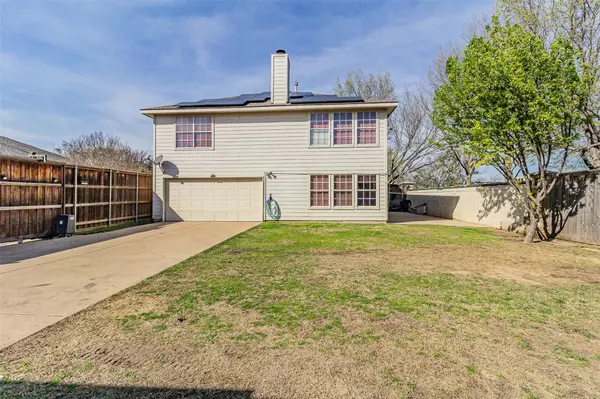For more information regarding the value of a property, please contact us for a free consultation.
5001 Boxwood Lane Mckinney, TX 75070
Want to know what your home might be worth? Contact us for a FREE valuation!

Our team is ready to help you sell your home for the highest possible price ASAP
Key Details
Property Type Single Family Home
Sub Type Single Family Residence
Listing Status Sold
Purchase Type For Sale
Square Footage 2,278 sqft
Price per Sqft $192
Subdivision Eldorado Heights Sec Ii Ph Iv-A
MLS Listing ID 20268632
Sold Date 03/31/23
Style Traditional
Bedrooms 3
Full Baths 2
Half Baths 1
HOA Fees $29/ann
HOA Y/N Mandatory
Year Built 2000
Annual Tax Amount $8,027
Lot Size 6,969 Sqft
Acres 0.16
Property Description
This spacious and open 3 bd, 2.5 bth home is perfect for entertaining or for storing your BOAT or just extra entertaining space. The current owner entertains a lot and has had more than 4 cars in the backyard area at once. Super private backyard with electric sliding gate. Seller is providing the solar panels FREE AND CLEAR which results in super LOW electric bills, electric bills attached in MLS, this adds value to your home. New hot water heater and all new kitchen appliances in 2019, new roof in 2020, upgraded fireplace stone, new flooring and fresh paint in 2021 with only 1 bedroom having carpet, new HVAC system both inside and out in 2022 and a bonus Polyespartic Flaked floor in garage that was professionally done with professional grade materials with a 40 year warranty on the product in 2022. Extra storage in closet space downstairs and upstairs as well as in your shed in the backyard. WELCOME HOME!
Location
State TX
County Collin
Community Community Pool, Curbs, Park, Sidewalks
Direction From the Sam Rayburn Tollway go north on Lake Forest Dr, turn left onto Boxwood, house is first on the street on the left hand side.
Rooms
Dining Room 2
Interior
Interior Features Cable TV Available, Decorative Lighting, Eat-in Kitchen, Granite Counters, High Speed Internet Available, Open Floorplan, Pantry, Vaulted Ceiling(s), Walk-In Closet(s)
Heating Central, Fireplace(s), Natural Gas
Cooling Ceiling Fan(s), Central Air, Electric
Flooring Carpet, Tile, Wood
Fireplaces Number 1
Fireplaces Type Gas, Gas Logs, Gas Starter, Living Room
Appliance Dishwasher, Disposal, Electric Cooktop, Electric Oven, Electric Water Heater, Gas Water Heater, Microwave, Plumbed For Gas in Kitchen
Heat Source Central, Fireplace(s), Natural Gas
Laundry Utility Room, Full Size W/D Area, Washer Hookup
Exterior
Exterior Feature Rain Gutters, RV/Boat Parking, Storage
Garage Spaces 2.0
Fence Electric, Fenced, High Fence, Privacy, Wood
Community Features Community Pool, Curbs, Park, Sidewalks
Utilities Available All Weather Road, Alley, Cable Available, City Sewer, City Water, Concrete, Curbs, Electricity Connected, Individual Gas Meter, Phone Available, Sidewalk, Underground Utilities
Roof Type Composition
Garage Yes
Building
Lot Description Corner Lot, Few Trees, Landscaped, Sprinkler System, Subdivision
Story Two
Foundation Slab
Structure Type Brick,Siding
Schools
Elementary Schools Jesse Mcgowen
Middle Schools Evans
High Schools Mckinney
School District Mckinney Isd
Others
Restrictions Deed,Easement(s)
Ownership Brandon Hicks
Acceptable Financing Cash, Conventional, FHA, VA Loan
Listing Terms Cash, Conventional, FHA, VA Loan
Financing Conventional
Special Listing Condition Deed Restrictions, Survey Available, Utility Easement
Read Less

©2024 North Texas Real Estate Information Systems.
Bought with Steven Armstrong • eXp Realty LLC
GET MORE INFORMATION




