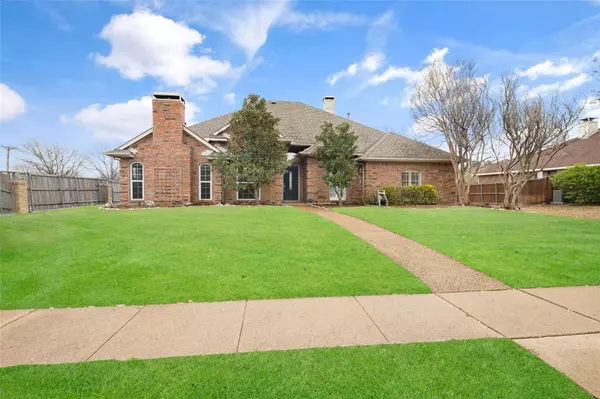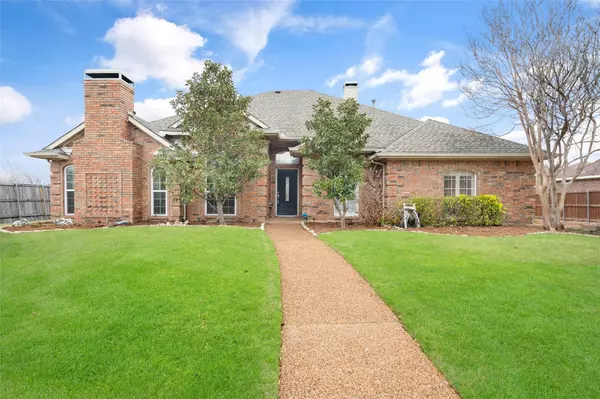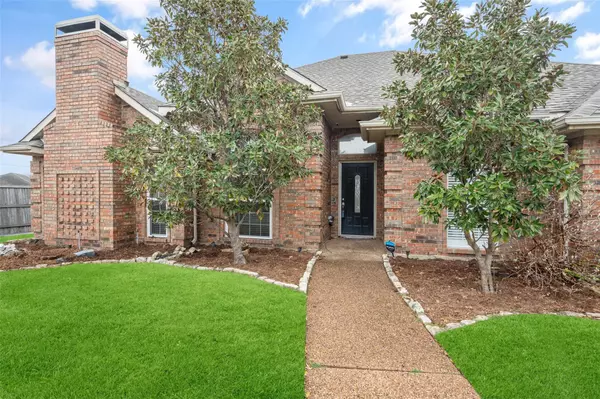For more information regarding the value of a property, please contact us for a free consultation.
6920 Sweetwater Drive Plano, TX 75023
Want to know what your home might be worth? Contact us for a FREE valuation!

Our team is ready to help you sell your home for the highest possible price ASAP
Key Details
Property Type Single Family Home
Sub Type Single Family Residence
Listing Status Sold
Purchase Type For Sale
Square Footage 2,051 sqft
Price per Sqft $207
Subdivision Glenview Add
MLS Listing ID 20267925
Sold Date 03/31/23
Style Traditional
Bedrooms 4
Full Baths 2
HOA Y/N None
Year Built 1988
Annual Tax Amount $5,799
Lot Size 8,712 Sqft
Acres 0.2
Property Description
A beautiful walk up to welcome you home. Open floor plan lets you enjoy the coziness of the living room's brick fireplace with gas logs. Kitchen features abundant cabinets and drawers, as well as a pantry to make storage simple. Both kitchen and living room have vaulted ceilings with beams, adding visual interest. Primary bath features a jetted tub, separate shower and separate sinks~vanities. Wall of built ins in one of the secondary bedrooms makes it the perfect choice for your home office, or a library. Covered and open portions of the back patio for whether you want to bask in the sun, or chill in the shade. Fenced in backyard is perfect for pets and play.
Location
State TX
County Collin
Community Curbs, Sidewalks
Direction From 75~Central, exit west on Legacy Drive. Turn left on Sweetwater Drive. House is immediately on your left, on the corner of Legacy and Sweetwater.
Rooms
Dining Room 2
Interior
Interior Features Cable TV Available, High Speed Internet Available
Heating Central, Fireplace(s), Natural Gas
Cooling Central Air, Electric
Flooring Carpet, Ceramic Tile, Laminate
Fireplaces Number 1
Fireplaces Type Brick, Gas Logs, Living Room, Raised Hearth
Appliance Dishwasher, Disposal, Microwave
Heat Source Central, Fireplace(s), Natural Gas
Laundry Utility Room, Full Size W/D Area, Washer Hookup
Exterior
Exterior Feature Covered Patio/Porch, Rain Gutters
Garage Spaces 2.0
Fence Wood
Community Features Curbs, Sidewalks
Utilities Available City Sewer, City Water, Concrete, Curbs, Sidewalk
Roof Type Composition
Garage Yes
Building
Lot Description Corner Lot, Few Trees, Landscaped, Sprinkler System, Subdivision
Foundation Slab
Structure Type Brick
Schools
Elementary Schools Thomas
Middle Schools Carpenter
High Schools Clark
School District Plano Isd
Others
Ownership Joel Moore and Aimee Moore
Acceptable Financing Cash, Conventional, FHA, VA Loan
Listing Terms Cash, Conventional, FHA, VA Loan
Financing Cash
Read Less

©2024 North Texas Real Estate Information Systems.
Bought with Elle Wardwell • EXP REALTY
GET MORE INFORMATION




