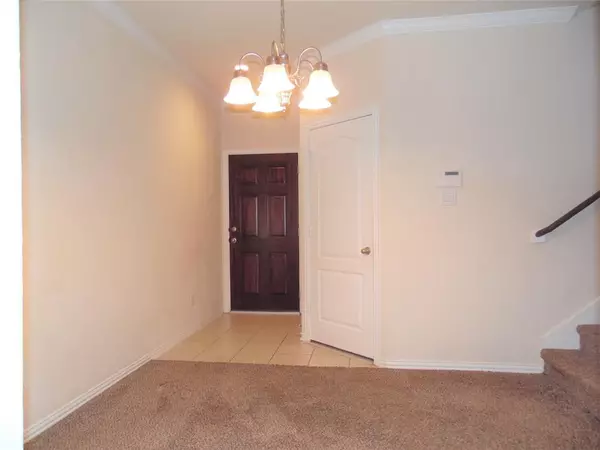For more information regarding the value of a property, please contact us for a free consultation.
5106 Gable LN Houston, TX 77066
Want to know what your home might be worth? Contact us for a FREE valuation!

Our team is ready to help you sell your home for the highest possible price ASAP
Key Details
Property Type Townhouse
Sub Type Townhouse
Listing Status Sold
Purchase Type For Sale
Square Footage 1,964 sqft
Price per Sqft $117
Subdivision Bammel Trace
MLS Listing ID 33713750
Sold Date 03/31/23
Style Traditional
Bedrooms 3
Full Baths 2
Half Baths 1
HOA Fees $153/mo
Year Built 2018
Annual Tax Amount $4,625
Tax Year 2022
Lot Size 2,400 Sqft
Property Description
Beautiful, spacious two-story home nestled in family friendly community Bammel Trace! This townhome community well-maintained gem features a front porch elevation, open floor plan with 3 bedrooms & 2.5 baths. Nicely sized family room, Large kitchen with tons of counter and storage space and black appliances! Huge primary suite and private bath includes double sinks, separate shower and garden tub! Re-cent front storm door, crown molding and recent painting in the interior.
Location
State TX
County Harris
Area 1960/Cypress Creek South
Rooms
Bedroom Description All Bedrooms Up
Other Rooms 1 Living Area, Breakfast Room
Master Bathroom Primary Bath: Double Sinks, Primary Bath: Jetted Tub, Primary Bath: Separate Shower, Secondary Bath(s): Tub/Shower Combo, Vanity Area
Kitchen Breakfast Bar, Pantry, Under Cabinet Lighting
Interior
Interior Features Alarm System - Owned, Crown Molding, Fire/Smoke Alarm, Prewired for Alarm System
Heating Central Gas
Cooling Central Electric
Flooring Carpet, Laminate, Tile
Appliance Electric Dryer Connection, Gas Dryer Connections
Exterior
Parking Features Attached Garage
Roof Type Composition
Street Surface Concrete,Curbs
Private Pool No
Building
Story 2
Entry Level 2nd Level
Foundation Slab
Sewer Public Sewer
Water Public Water, Water District
Structure Type Cement Board,Stone,Wood
New Construction No
Schools
Elementary Schools Kujawa Elementary School
Middle Schools Shotwell Middle School
High Schools Davis High School (Aldine)
School District 1 - Aldine
Others
Pets Allowed Not Allowed
HOA Fee Include Clubhouse,Recreational Facilities,Trash Removal
Senior Community No
Tax ID 128-331-002-0015
Ownership Full Ownership
Energy Description Attic Vents,Ceiling Fans,High-Efficiency HVAC,Insulated Doors,Insulated/Low-E windows
Acceptable Financing Cash Sale, Conventional, FHA, Seller to Contribute to Buyer's Closing Costs
Tax Rate 2.1662
Disclosures Mud, Sellers Disclosure
Listing Terms Cash Sale, Conventional, FHA, Seller to Contribute to Buyer's Closing Costs
Financing Cash Sale,Conventional,FHA,Seller to Contribute to Buyer's Closing Costs
Special Listing Condition Mud, Sellers Disclosure
Pets Allowed Not Allowed
Read Less

Bought with REALM Real Estate Professionals - Sugar Land



