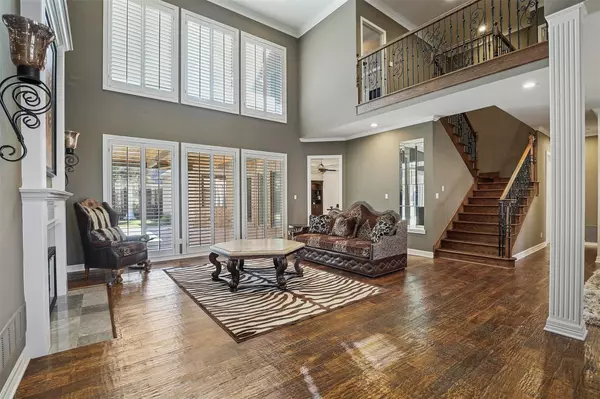For more information regarding the value of a property, please contact us for a free consultation.
4920 Stony Ford Drive Dallas, TX 75287
Want to know what your home might be worth? Contact us for a FREE valuation!

Our team is ready to help you sell your home for the highest possible price ASAP
Key Details
Property Type Single Family Home
Sub Type Single Family Residence
Listing Status Sold
Purchase Type For Sale
Square Footage 3,557 sqft
Price per Sqft $306
Subdivision Bent Tree North 4 Sec Two
MLS Listing ID 20247618
Sold Date 03/29/23
Style Traditional
Bedrooms 5
Full Baths 4
HOA Fees $37/ann
HOA Y/N Voluntary
Year Built 1991
Annual Tax Amount $14,601
Lot Size 9,583 Sqft
Acres 0.22
Lot Dimensions 76x126
Property Description
Pristine condition. high quality upgrades on quiet interior street. Travertine front walk leads to the double height iron door. Hardwoods flow from the entry through most of the downstairs and all of the upstairs. The LR-DR have views of the remodeled pool, enormous covered patio and generous synthetic turf play yard graced by majestic palm trees. The chef's kitchen has been redesigned for efficiency with top-of-the-line appliances including a Viking 6 burner gas stove, KitchenAid double convection oven, dishwasher, trash compactor, ice maker, warming drawer and Thermador microwave. The kitchen, breakfast and family room have easy access and views of the patio, pool and yard. This home is designed for entertaining with extra wine storage, a wet bar with another ice maker and a pass through to the patio. All flooring, fixtures, bathrooms have been remodeled with high quality materials. Whole house generator, Versalift attic lift system, extensive security cameras and more!
Location
State TX
County Collin
Direction see GPS
Rooms
Dining Room 2
Interior
Interior Features Built-in Wine Cooler, Cable TV Available, Chandelier, Dry Bar, Flat Screen Wiring, Granite Counters, High Speed Internet Available, Open Floorplan, Sound System Wiring, Walk-In Closet(s)
Heating Central, Natural Gas
Cooling Central Air, Electric
Flooring Hardwood, Tile
Fireplaces Number 2
Fireplaces Type Family Room, Gas, Gas Logs, Gas Starter, Living Room
Equipment Generator
Appliance Built-in Gas Range, Built-in Refrigerator, Dishwasher, Disposal, Gas Cooktop, Gas Water Heater, Ice Maker, Microwave, Convection Oven, Double Oven, Plumbed For Gas in Kitchen, Refrigerator, Vented Exhaust Fan, Warming Drawer
Heat Source Central, Natural Gas
Laundry Electric Dryer Hookup, Utility Room
Exterior
Garage Spaces 3.0
Fence Wood
Pool Heated, Pool Sweep, Pool/Spa Combo, Water Feature
Utilities Available City Sewer, City Water
Roof Type Composition
Garage Yes
Private Pool 1
Building
Lot Description Interior Lot
Story Two
Foundation Slab
Structure Type Brick
Schools
Elementary Schools Mitchell
High Schools Plano West
School District Plano Isd
Others
Ownership see agent
Acceptable Financing Cash, Conventional
Listing Terms Cash, Conventional
Financing Conventional
Read Less

©2024 North Texas Real Estate Information Systems.
Bought with Sheri Wood • Dave Perry Miller Real Estate
GET MORE INFORMATION




