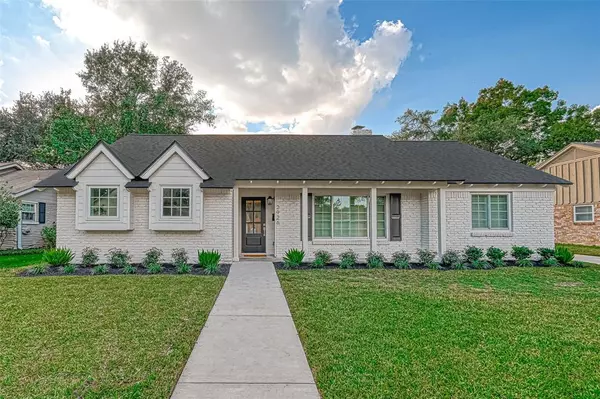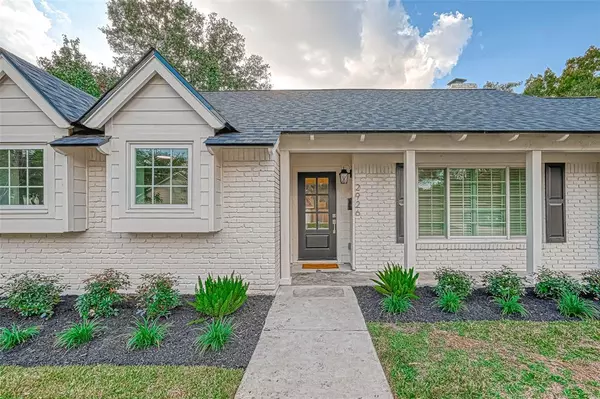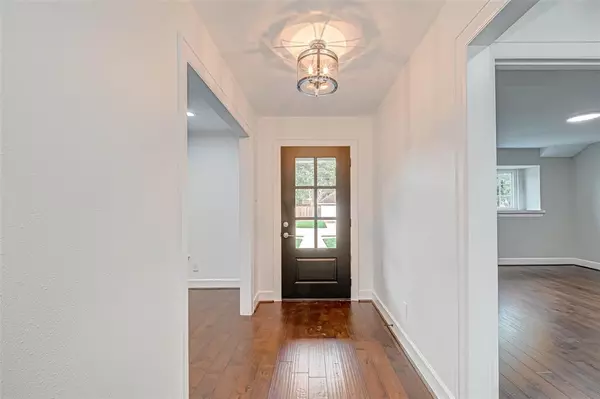For more information regarding the value of a property, please contact us for a free consultation.
2926 Ann Arbor DR Houston, TX 77063
Want to know what your home might be worth? Contact us for a FREE valuation!

Our team is ready to help you sell your home for the highest possible price ASAP
Key Details
Property Type Single Family Home
Listing Status Sold
Purchase Type For Sale
Square Footage 2,056 sqft
Price per Sqft $282
Subdivision Briarmeadow Sec 01
MLS Listing ID 57201296
Sold Date 03/30/23
Style Traditional
Bedrooms 3
Full Baths 2
HOA Y/N 1
Year Built 1962
Annual Tax Amount $9,197
Tax Year 2021
Lot Size 9,125 Sqft
Property Description
Welcome to this charming newly remodeled 3 bedroom/2bath home in Briarmeadow! This home features a gorgeous kitchen with custom built-in place cabinets with soft close doors/drawers, pantry, hidden trash can, Quartzite countertops, double oven, gas cook top, microwave, sitting area and and a space for your desk/office! The kitchen opens to the dining room and living room with a fireplace and large window that overlooks an adorable backyard. The primary bedroom offers 2 walk-in closet spaces, a large shower with a serenity sliding glass door, new tile and custom soft close cabinets. Engineered hardware floors throughout the home. Utility room with custom lockers and cabinets for extra storage. Fresh paint in & out and a new 30yr HD composite roof. Neighborhood pool, constable patrol and backdoor trash pick up.
Location
State TX
County Harris
Area Briarmeadow/Tanglewilde
Rooms
Bedroom Description All Bedrooms Down
Other Rooms Formal Dining, Formal Living, Utility Room in House
Master Bathroom Primary Bath: Double Sinks, Primary Bath: Shower Only, Secondary Bath(s): Tub/Shower Combo
Kitchen Breakfast Bar, Kitchen open to Family Room, Pantry, Soft Closing Cabinets, Soft Closing Drawers
Interior
Interior Features Crown Molding, Fire/Smoke Alarm
Heating Central Gas
Cooling Central Electric
Flooring Engineered Wood
Fireplaces Number 1
Fireplaces Type Wood Burning Fireplace
Exterior
Exterior Feature Back Yard Fenced, Patio/Deck
Parking Features Detached Garage
Garage Spaces 1.0
Garage Description Auto Garage Door Opener
Roof Type Composition
Street Surface Concrete
Private Pool No
Building
Lot Description Subdivision Lot
Faces East
Story 1
Foundation Slab
Lot Size Range 0 Up To 1/4 Acre
Sewer Public Sewer
Water Public Water
Structure Type Brick
New Construction No
Schools
Elementary Schools Piney Point Elementary School
Middle Schools Revere Middle School
High Schools Wisdom High School
School District 27 - Houston
Others
Senior Community No
Restrictions No Restrictions
Tax ID 089-294-000-0002
Energy Description Ceiling Fans,Digital Program Thermostat,Energy Star/CFL/LED Lights,Insulated/Low-E windows
Acceptable Financing Cash Sale, Conventional
Tax Rate 2.3307
Disclosures Sellers Disclosure
Listing Terms Cash Sale, Conventional
Financing Cash Sale,Conventional
Special Listing Condition Sellers Disclosure
Read Less

Bought with Non-MLS
GET MORE INFORMATION




