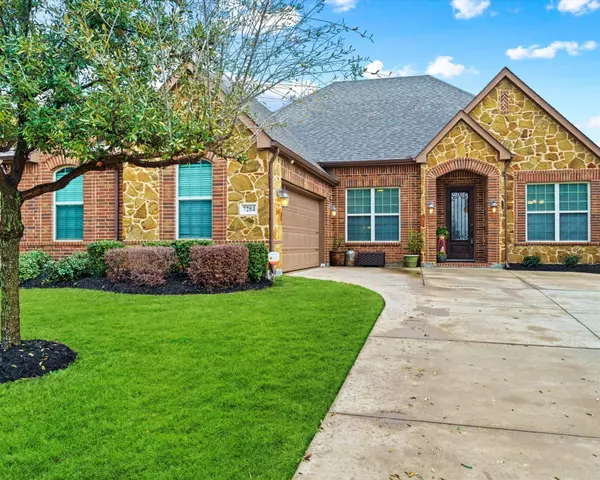For more information regarding the value of a property, please contact us for a free consultation.
7284 Cana Grand Prairie, TX 75054
Want to know what your home might be worth? Contact us for a FREE valuation!

Our team is ready to help you sell your home for the highest possible price ASAP
Key Details
Property Type Single Family Home
Sub Type Single Family Residence
Listing Status Sold
Purchase Type For Sale
Square Footage 2,594 sqft
Price per Sqft $188
Subdivision Mira Lagos E 1B
MLS Listing ID 20261204
Sold Date 03/23/23
Style Traditional
Bedrooms 3
Full Baths 2
Half Baths 1
HOA Fees $46/ann
HOA Y/N Mandatory
Year Built 2013
Annual Tax Amount $9,406
Lot Size 8,319 Sqft
Acres 0.191
Property Description
Beautifully Maintained Mira Lagos One Story Home. Popular open concept floor plan designed with private secondary living space & 2 nice sized bedrooms & full bath! The kitchen is the centrally located between breakfast nook, main living & formal dining space. Kitchen features ample cabinet & counter space, island, stacked stainless micro & oven. Spacious Master Suite provides quiet retreat, 2 separate walk-in closets, separate tub & shower, sitting area, natural light & view of covered patio. Upgraded features through out the home include stone elevation with J swing garage, iron & wood front door, stone floor to ceiling hearth with ceramic log fireplace, wood floors, tray ceilings, french doors to designated office and so much more! Neutral paint through out - this home is move in ready - excellent condition & gently lived in. Enjoy the Mira Lagos lifestyle with 3 great Pools, Walking Trails, Parks, Playgrounds, Gym and Ponds. Newest MISD schools are within Walking Distance.
Location
State TX
County Tarrant
Community Club House, Community Pool, Curbs, Fishing, Greenbelt, Jogging Path/Bike Path, Park, Playground, Sidewalks
Direction From State Highway 360 take the Broad Street Exit and travel east to Day Miar Road. Travel South on Day Miar to a left on Meseta and an immediate right onto Cana. House is down the street on the left.&
Rooms
Dining Room 2
Interior
Interior Features Cable TV Available, Decorative Lighting, Eat-in Kitchen, Granite Counters, High Speed Internet Available, Kitchen Island, Open Floorplan, Walk-In Closet(s)
Heating Central, Fireplace(s), Natural Gas
Cooling Ceiling Fan(s), Central Air
Flooring Carpet, Ceramic Tile, Laminate
Fireplaces Number 1
Fireplaces Type Gas Logs, Living Room, Stone
Appliance Dishwasher, Disposal, Gas Cooktop, Microwave, Plumbed For Gas in Kitchen
Heat Source Central, Fireplace(s), Natural Gas
Laundry Utility Room, Full Size W/D Area
Exterior
Exterior Feature Covered Patio/Porch, Rain Gutters
Garage Spaces 2.0
Fence Wood
Community Features Club House, Community Pool, Curbs, Fishing, Greenbelt, Jogging Path/Bike Path, Park, Playground, Sidewalks
Utilities Available City Sewer, City Water, Concrete, Curbs, Individual Gas Meter, Individual Water Meter
Roof Type Composition
Garage Yes
Building
Lot Description Few Trees, Interior Lot, Landscaped, Sprinkler System
Story One
Foundation Slab
Structure Type Brick,Rock/Stone
Schools
Elementary Schools Cora Spencer
Middle Schools Jones
High Schools Mansfield Lake Ridge
School District Mansfield Isd
Others
Restrictions Deed
Ownership John & Leslie Wilson
Acceptable Financing Cash, Conventional, FHA, VA Loan
Listing Terms Cash, Conventional, FHA, VA Loan
Financing Conventional
Read Less

©2024 North Texas Real Estate Information Systems.
Bought with Jonathan Chen • Keller Williams Rockwall
GET MORE INFORMATION




