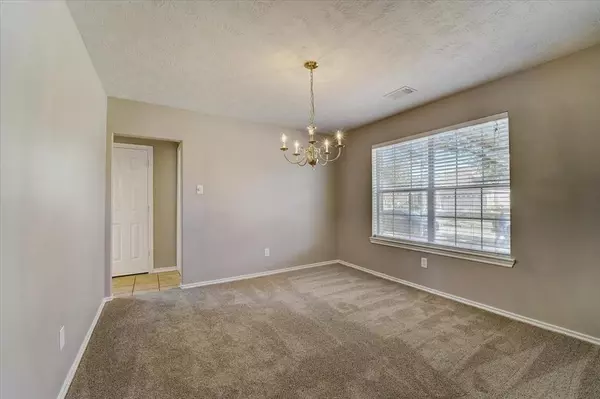For more information regarding the value of a property, please contact us for a free consultation.
4823 Claymill CT Katy, TX 77449
Want to know what your home might be worth? Contact us for a FREE valuation!

Our team is ready to help you sell your home for the highest possible price ASAP
Key Details
Property Type Single Family Home
Listing Status Sold
Purchase Type For Sale
Square Footage 1,844 sqft
Price per Sqft $155
Subdivision Windstone Colony Sec 08
MLS Listing ID 9618005
Sold Date 03/22/23
Style Traditional
Bedrooms 3
Full Baths 2
HOA Fees $45/ann
Year Built 2004
Annual Tax Amount $6,280
Tax Year 2022
Lot Size 6,462 Sqft
Acres 0.1483
Property Description
Welcome to 4823 Claymill Ct in the heart of Katy, TX. This 1 story 3 bedroom, 2 baths 2-car garage home located on a Cul-De-Sac is a family's dream come true! This open-floor plan home is perfect for those who love to entertain. The formal Dining Room is off the entry which leads to a spacious island Kitchen and Breakfast area that overlooks the Living Room that features a gas fireplace. Tile and wood flooring throughout - new carpet and interior paint. The kitchen features a new stainless steel microwave, range, and dishwasher. As of 2021, New Roof and AC system were installed. The community is the perfect combination of small-town charm and easy access to
I-10. City Centre and Houston are only a short commute away. Great restaurants and local and big-box retail offerings are all close by. Welcome home!
Location
State TX
County Harris
Area Bear Creek South
Rooms
Bedroom Description All Bedrooms Down,Walk-In Closet
Other Rooms 1 Living Area, Breakfast Room, Formal Dining, Living Area - 1st Floor
Master Bathroom Primary Bath: Double Sinks, Primary Bath: Jetted Tub, Primary Bath: Separate Shower, Secondary Bath(s): Tub/Shower Combo
Kitchen Breakfast Bar, Kitchen open to Family Room, Pantry
Interior
Interior Features Alarm System - Owned, Fire/Smoke Alarm, Formal Entry/Foyer, High Ceiling
Heating Central Electric
Cooling Central Electric
Flooring Carpet, Wood
Fireplaces Number 1
Fireplaces Type Gas Connections
Exterior
Exterior Feature Back Yard Fenced
Parking Features Attached Garage
Garage Spaces 2.0
Roof Type Composition
Street Surface Concrete
Private Pool No
Building
Lot Description Cul-De-Sac
Story 1
Foundation Slab
Lot Size Range 0 Up To 1/4 Acre
Sewer Public Sewer
Water Public Water
Structure Type Brick
New Construction No
Schools
Elementary Schools Sheridan Elementary School (Cypress-Fairbanks)
Middle Schools Thornton Middle School (Cy-Fair)
High Schools Cypress Lakes High School
School District 13 - Cypress-Fairbanks
Others
Senior Community No
Restrictions Deed Restrictions
Tax ID 124-700-003-0028
Energy Description Attic Vents,Ceiling Fans,Digital Program Thermostat,Energy Star Appliances,Energy Star/CFL/LED Lights,Energy Star/Reflective Roof,HVAC>13 SEER
Acceptable Financing Cash Sale, Conventional, FHA, Investor, VA
Tax Rate 2.781
Disclosures Sellers Disclosure
Listing Terms Cash Sale, Conventional, FHA, Investor, VA
Financing Cash Sale,Conventional,FHA,Investor,VA
Special Listing Condition Sellers Disclosure
Read Less

Bought with Nan & Company Properties



