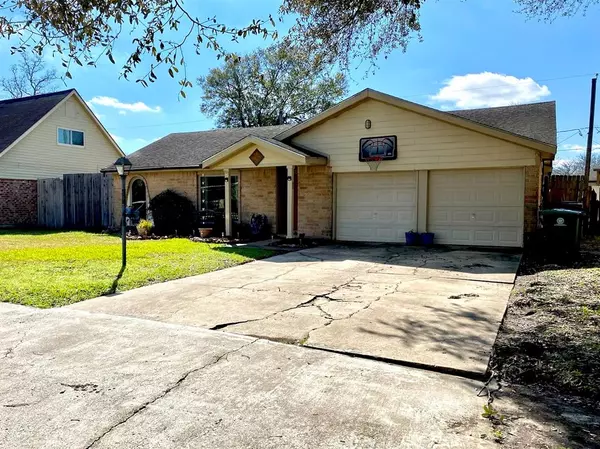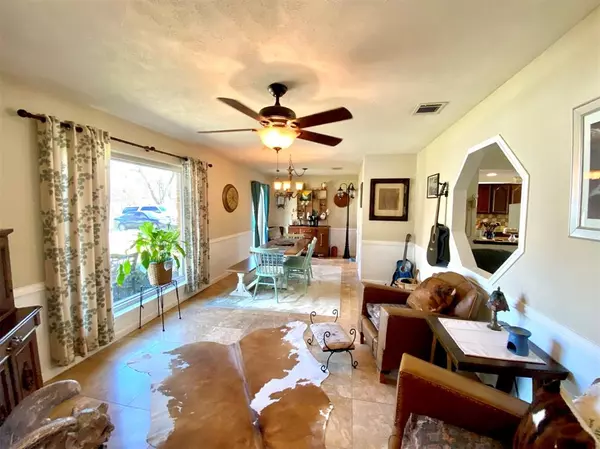For more information regarding the value of a property, please contact us for a free consultation.
11018 Sagevale LN Houston, TX 77089
Want to know what your home might be worth? Contact us for a FREE valuation!

Our team is ready to help you sell your home for the highest possible price ASAP
Key Details
Property Type Single Family Home
Listing Status Sold
Purchase Type For Sale
Square Footage 1,919 sqft
Price per Sqft $138
Subdivision Sagemont
MLS Listing ID 17494693
Sold Date 03/21/23
Style Traditional
Bedrooms 3
Full Baths 2
HOA Fees $4/ann
HOA Y/N 1
Year Built 1971
Annual Tax Amount $4,992
Tax Year 2022
Lot Size 7,466 Sqft
Acres 0.1714
Property Description
Fantastic updated home with the a wonderful backyard paradise! Home has great updated kitchen with newer cabinets, granite counters, breakfast bar opened to the den. Beautiful wall of windows (Andersen Argon gas windows) overlooking the pool. Primary bedroom has an open walk in closet the size of a bdrm, large walk in shower, double sinks, and built cubby holes in primary bdrm with large windows overlooking the pool also. Formal living and dining, spacious den, fancy black marble like tile in 2nd bath with jetted tub/shower combo. One of the secondary bedrooms has a office/study. Part of the garage was taken in to make the office/study. Utility room in house. Updates include Newer ac inside and out, Andersen windows, electrical panel upgrade and entire house rewired, newer water heater, pool pump filter and pool resurfaced, transferable foundation repair, newer carpet in bdrms/closets Garage space is now 1.5 car garage. Partial garage conversion for the office/study
Location
State TX
County Harris
Area Southbelt/Ellington
Rooms
Bedroom Description All Bedrooms Down,En-Suite Bath,Walk-In Closet
Other Rooms Den, Formal Dining, Formal Living, Utility Room in House
Master Bathroom Primary Bath: Shower Only, Secondary Bath(s): Jetted Tub, Secondary Bath(s): Tub/Shower Combo
Kitchen Breakfast Bar, Kitchen open to Family Room, Pantry
Interior
Interior Features Crown Molding, Dryer Included, High Ceiling, Refrigerator Included, Washer Included
Heating Central Gas
Cooling Central Electric
Flooring Carpet, Tile
Exterior
Exterior Feature Back Yard Fenced, Covered Patio/Deck, Porch, Storage Shed
Parking Features Attached Garage
Garage Spaces 2.0
Garage Description Double-Wide Driveway
Pool Gunite
Roof Type Composition
Street Surface Concrete,Curbs,Gutters
Private Pool Yes
Building
Lot Description Subdivision Lot
Story 1
Foundation Slab
Lot Size Range 0 Up To 1/4 Acre
Sewer Public Sewer
Water Public Water
Structure Type Brick,Wood
New Construction No
Schools
Elementary Schools Frazier Elementary School (Pasadena)
Middle Schools Thompson Intermediate School
High Schools Dobie High School
School District 41 - Pasadena
Others
Senior Community No
Restrictions Deed Restrictions,Zoning
Tax ID 101-524-000-0020
Energy Description Ceiling Fans,High-Efficiency HVAC
Acceptable Financing Cash Sale, Conventional, FHA, VA
Tax Rate 2.56
Disclosures Sellers Disclosure
Listing Terms Cash Sale, Conventional, FHA, VA
Financing Cash Sale,Conventional,FHA,VA
Special Listing Condition Sellers Disclosure
Read Less

Bought with Faron Daigle Realty
GET MORE INFORMATION




