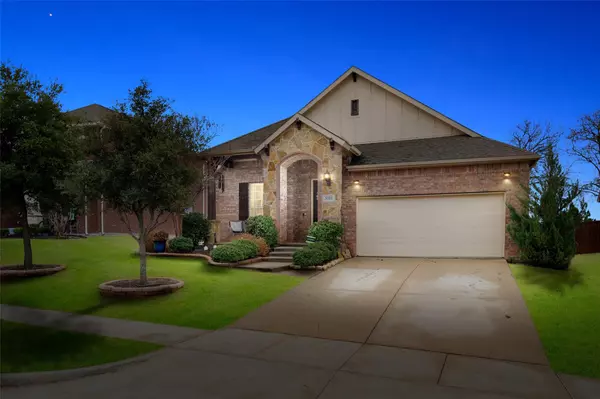For more information regarding the value of a property, please contact us for a free consultation.
5513 Ridgeson Drive Mckinney, TX 75071
Want to know what your home might be worth? Contact us for a FREE valuation!

Our team is ready to help you sell your home for the highest possible price ASAP
Key Details
Property Type Single Family Home
Sub Type Single Family Residence
Listing Status Sold
Purchase Type For Sale
Square Footage 2,016 sqft
Price per Sqft $223
Subdivision Robinson Ridge Ph Iv
MLS Listing ID 20249936
Sold Date 03/21/23
Style Traditional
Bedrooms 3
Full Baths 2
HOA Fees $50/ann
HOA Y/N Mandatory
Year Built 2015
Annual Tax Amount $7,496
Lot Size 7,230 Sqft
Acres 0.166
Property Description
If you're looking for a north-facing, single-story home in PROSPER ISD that has amazing sunset views then keep reading! This house is perfectly situated just north of HWY 380 placing it less than 10 minutes from a Costco and 20 minutes from the new PGA HQ and newly announced Universal theme park. The established community has a great neighborhood feel with a network of trails and ample parking. The community pool and elementary school are both less than a mile away and you will not have any rear neighbors with this lot! Inside you will find an open layout that separates the primary suite from the 2 guest bedrooms. There's an office just off the main living area and the dining room can easily be utilized as a secondary office or workout area. 11-foot ceilings and 8-foot doorways give the home a larger feel without sacrificing energy efficiency and archways help break up the straight lines. The kitchen is the heart of this home and the chef in your family will appreciate the gas cooktop!
Location
State TX
County Collin
Community Community Pool, Jogging Path/Bike Path, Lake, Sidewalks
Direction From HWY 380: go NORTH onto Lake Forest Dr, then LEFT onto Wilmeth Rd. RIGHT onto Ridgeknoll Ave then immediately LEFT onto Ridgeson Dr. It will be the 4TH house on the LEFT.
Rooms
Dining Room 1
Interior
Interior Features Cable TV Available, Double Vanity, Eat-in Kitchen, Granite Counters, High Speed Internet Available, Kitchen Island, Open Floorplan, Pantry, Sound System Wiring, Walk-In Closet(s)
Heating Central, Fireplace(s)
Cooling Central Air, Electric
Flooring Carpet, Ceramic Tile, Simulated Wood
Fireplaces Number 1
Fireplaces Type Gas Logs, Living Room, Raised Hearth, Stone
Appliance Dishwasher, Disposal, Electric Oven, Gas Cooktop, Microwave, Plumbed For Gas in Kitchen
Heat Source Central, Fireplace(s)
Laundry Electric Dryer Hookup, Utility Room, Full Size W/D Area
Exterior
Exterior Feature Covered Patio/Porch, Rain Gutters
Garage Spaces 2.0
Fence Back Yard, Metal, Wood
Community Features Community Pool, Jogging Path/Bike Path, Lake, Sidewalks
Utilities Available Cable Available, City Sewer, City Water, Curbs, Individual Gas Meter, Individual Water Meter, Sidewalk
Roof Type Composition
Garage Yes
Building
Lot Description Landscaped, Sprinkler System, Subdivision
Story One
Foundation Slab
Structure Type Brick,Concrete,Rock/Stone,Stone Veneer,Wood
Schools
Elementary Schools John A Baker
Middle Schools Bill Hays
High Schools Rock Hill
School District Prosper Isd
Others
Ownership of record
Acceptable Financing Cash, Conventional, FHA, VA Loan
Listing Terms Cash, Conventional, FHA, VA Loan
Financing Conventional
Special Listing Condition Aerial Photo
Read Less

©2024 North Texas Real Estate Information Systems.
Bought with Elizabeth Schipper • Coldwell Banker Realty Frisco
GET MORE INFORMATION


