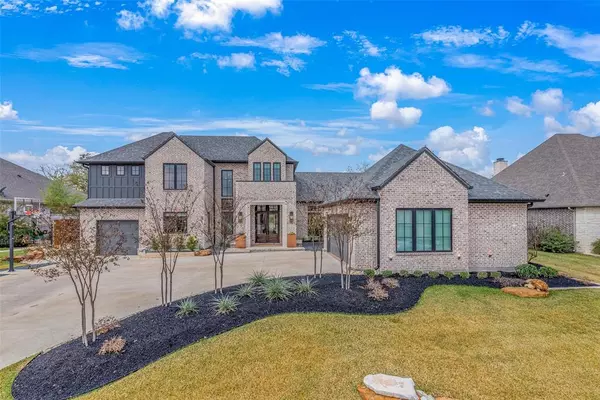For more information regarding the value of a property, please contact us for a free consultation.
1422 Royal Adelade DR College Station, TX 77845
Want to know what your home might be worth? Contact us for a FREE valuation!

Our team is ready to help you sell your home for the highest possible price ASAP
Key Details
Property Type Single Family Home
Listing Status Sold
Purchase Type For Sale
Square Footage 4,088 sqft
Price per Sqft $330
Subdivision Pebble Creek Ph 7D
MLS Listing ID 23986984
Sold Date 03/21/23
Style Contemporary/Modern
Bedrooms 4
Full Baths 4
Half Baths 2
HOA Fees $27/ann
HOA Y/N 1
Year Built 2020
Annual Tax Amount $21,513
Tax Year 2022
Lot Size 0.390 Acres
Acres 0.39
Property Description
Builder's Personal Home: 4 bed/4 bath/2 half baths. Upgrades include salted driveway, white oak stairs, dual zone HVAC, TWO tankless water heaters, 6-zone surround sound, spray foam insulation, TWO studies, game room, media room, & outdoor retreat w/ all the bells & whistles: modern pool, hot tub patio w/ media, outdoor kitchen, terraced landscaping. Media room w/ attached half bath, game room, study, micro study, ladies retreat, game room/kids study, guest suite w/ full bath. Butler's pantry boasts wet bar w/ built-in hutch, ice maker, THIRD sink, laundry w/ doggy retreat. Living room has wall of windows w/ remote shades. Open floor plan designed for entertaining & kitchen made for elegance & ease: 6-head gas top, TWO convection ovens, second sink w/ pot filler, soft-close drawers/cabinets, & MASSIVE island. Primary oasis: slate board accented ceiling, private retreat w/ wine fridge & coffee bar, THREE HEAD rain shower, luxurious soaker tub, & large California closet.
Location
State TX
County Brazos
Rooms
Bedroom Description 2 Bedrooms Down,En-Suite Bath,Primary Bed - 1st Floor,Sitting Area,Split Plan,Walk-In Closet
Other Rooms Family Room, Formal Dining, Gameroom Up, Guest Suite, Home Office/Study, Living Area - 1st Floor, Media, Utility Room in House
Master Bathroom Primary Bath: Double Sinks, Primary Bath: Separate Shower, Primary Bath: Soaking Tub, Secondary Bath(s): Tub/Shower Combo
Kitchen Breakfast Bar, Butler Pantry, Island w/o Cooktop, Kitchen open to Family Room, Pot Filler, Second Sink, Soft Closing Cabinets, Soft Closing Drawers, Walk-in Pantry
Interior
Interior Features Alarm System - Owned, Crown Molding, Drapes/Curtains/Window Cover, Dry Bar, Fire/Smoke Alarm, Formal Entry/Foyer, High Ceiling, Spa/Hot Tub, Wet Bar, Wired for Sound
Heating Central Gas, Zoned
Cooling Central Electric, Zoned
Flooring Carpet, Tile, Wood
Fireplaces Number 1
Fireplaces Type Gaslog Fireplace
Exterior
Exterior Feature Back Yard Fenced, Covered Patio/Deck, Exterior Gas Connection, Outdoor Fireplace, Outdoor Kitchen, Patio/Deck, Porch, Side Yard, Spa/Hot Tub, Sprinkler System
Parking Features Attached Garage
Garage Spaces 3.0
Garage Description Auto Garage Door Opener
Pool Heated, In Ground
Roof Type Composition
Street Surface Concrete,Curbs,Gutters
Private Pool Yes
Building
Lot Description Subdivision Lot
Story 2
Foundation Slab
Lot Size Range 1/4 Up to 1/2 Acre
Builder Name Flagship Custom Home
Sewer Public Sewer
Water Public Water
Structure Type Brick
New Construction No
Schools
Elementary Schools Pebble Creek Elementary School
Middle Schools A & M Consolidated Middle School
High Schools A & M Consolidated High School
School District 153 - College Station
Others
HOA Fee Include Other,Recreational Facilities
Senior Community No
Restrictions Deed Restrictions
Tax ID 395901
Energy Description Attic Vents,Ceiling Fans,Digital Program Thermostat,Energy Star Appliances,High-Efficiency HVAC,Insulated/Low-E windows,Insulation - Spray-Foam,Radiant Attic Barrier,Tankless/On-Demand H2O Heater
Acceptable Financing Cash Sale, Conventional
Tax Rate 2.1321
Disclosures Other Disclosures, Sellers Disclosure, Special Addendum
Listing Terms Cash Sale, Conventional
Financing Cash Sale,Conventional
Special Listing Condition Other Disclosures, Sellers Disclosure, Special Addendum
Read Less

Bought with Keller Williams Realty Brazos Valley office
GET MORE INFORMATION




