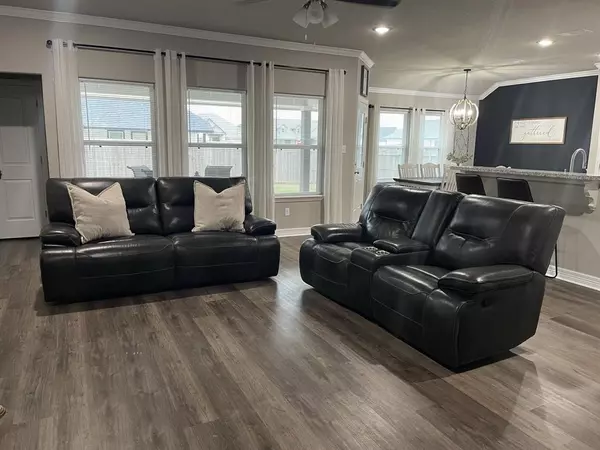For more information regarding the value of a property, please contact us for a free consultation.
101 Freedom DRIVE Clute, TX 77531
Want to know what your home might be worth? Contact us for a FREE valuation!

Our team is ready to help you sell your home for the highest possible price ASAP
Key Details
Property Type Single Family Home
Listing Status Sold
Purchase Type For Sale
Square Footage 1,700 sqft
Price per Sqft $187
Subdivision College Park Estates Sec 7 A0
MLS Listing ID 91874463
Sold Date 03/20/23
Style Traditional
Bedrooms 3
Full Baths 2
Year Built 2020
Annual Tax Amount $6,562
Tax Year 2022
Lot Size 9,788 Sqft
Acres 0.2247
Property Description
Welcome to your custom-built dream home located on a huge, fenced corner lot, in the desired College Park subdivision! Hang your coat in the great formal entry and step into the grand living room offering high ceilings, crown molding, picture windows and luxury vinyl planked flooring. The living room is open to a spacious dining area and wonderful kitchen that is a chefs dream with granite counter tops, custom wood cabinets, stainless farm sink, a serving bar, island, pantry and stainless appliances. This home has a split floor plan allowing privacy for you to relax in your primary bedroom and spa like ensuite bath with a jetted tub, separate glassed shower, double sinks and custom tile. The two secondary bedrooms are quite spacious & share a large hall bath with double sinks and custom tile. Boasting many upgrades such as flooring, fixtures, hardware, covered & extended exterior patios make this home a must see. Call today, this one will not last long!
Location
State TX
County Brazoria
Area Clute
Rooms
Bedroom Description All Bedrooms Down
Other Rooms Kitchen/Dining Combo, Living Area - 1st Floor, Utility Room in House
Master Bathroom Primary Bath: Double Sinks, Primary Bath: Jetted Tub, Primary Bath: Separate Shower, Secondary Bath(s): Double Sinks
Kitchen Breakfast Bar, Island w/o Cooktop, Kitchen open to Family Room, Pantry
Interior
Interior Features Crown Molding, Fire/Smoke Alarm, Formal Entry/Foyer, High Ceiling
Heating Central Gas
Cooling Central Electric
Flooring Tile, Vinyl Plank
Exterior
Exterior Feature Back Yard Fenced, Covered Patio/Deck, Patio/Deck, Porch, Side Yard
Parking Features Attached Garage
Garage Spaces 2.0
Garage Description Auto Garage Door Opener, Double-Wide Driveway
Roof Type Composition
Street Surface Concrete
Private Pool No
Building
Lot Description Corner
Story 1
Foundation Slab
Lot Size Range 0 Up To 1/4 Acre
Water Public Water
Structure Type Brick,Cement Board
New Construction No
Schools
Elementary Schools Griffith Elementary School
Middle Schools Clute Intermediate School
High Schools Brazoswood High School
School District 7 - Brazosport
Others
Senior Community No
Restrictions Deed Restrictions,Unknown
Tax ID 2843-7000-062
Energy Description Ceiling Fans,Energy Star Appliances,Insulated Doors,Insulated/Low-E windows
Acceptable Financing Cash Sale, Conventional, FHA, VA
Tax Rate 2.4643
Disclosures Sellers Disclosure
Listing Terms Cash Sale, Conventional, FHA, VA
Financing Cash Sale,Conventional,FHA,VA
Special Listing Condition Sellers Disclosure
Read Less

Bought with SanDoray Real Estate, LLC
GET MORE INFORMATION




