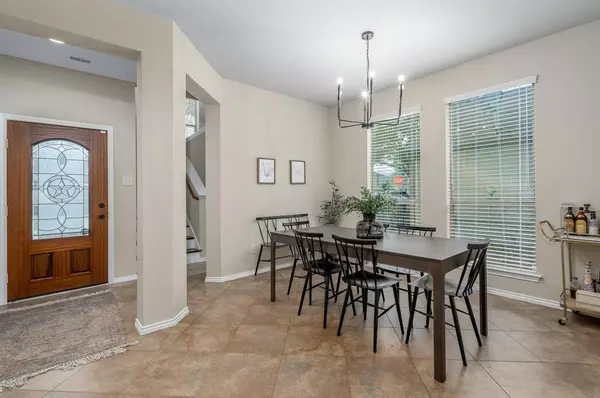For more information regarding the value of a property, please contact us for a free consultation.
6030 Lynwood Banks LN Houston, TX 77092
Want to know what your home might be worth? Contact us for a FREE valuation!

Our team is ready to help you sell your home for the highest possible price ASAP
Key Details
Property Type Single Family Home
Listing Status Sold
Purchase Type For Sale
Square Footage 2,196 sqft
Price per Sqft $166
Subdivision Pinemont Square
MLS Listing ID 23644519
Sold Date 03/17/23
Style Other Style,Traditional
Bedrooms 3
Full Baths 2
Half Baths 1
HOA Fees $146/ann
HOA Y/N 1
Year Built 2008
Annual Tax Amount $6,984
Tax Year 2022
Lot Size 4,205 Sqft
Acres 0.0965
Property Description
An amazing opportunity awaits in Oak Forest West! Lovingly maintained and updated Perry home includes water heater (2020), HVAC (2022), exterior paint (2021), interior paint (2022), landscaping and fence (2023). Over 2,000 square feet of comfort includes a welcoming 1st-floor living space with half bath, ideal for entertaining. Natural light accents beautiful flooring throughout. You'll love the covered and enclosed back patio that creates a natural extension to the living space. A classic kitchen features gorgeous countertops, a stylish backsplash, and plentiful cabinets that include pots/pans drawers. The kitchen, nestled between the dining room and the breakfast room, opens to the family room. The 2nd floor reveals a comfortable game room or second living space, as well as 3 bedrooms and 2 full baths. A relaxing primary suite offers dual sinks, a garden tub, a separate shower, and a walk-in closet. Beautiful front landscaping creates great curb appeal. Call for a tour today!
Location
State TX
County Harris
Area Oak Forest West Area
Rooms
Bedroom Description All Bedrooms Up,En-Suite Bath,Primary Bed - 2nd Floor,Walk-In Closet
Other Rooms Family Room, Gameroom Up, Kitchen/Dining Combo, Living Area - 1st Floor, Utility Room in House
Master Bathroom Half Bath, Primary Bath: Double Sinks, Primary Bath: Separate Shower, Primary Bath: Soaking Tub, Secondary Bath(s): Tub/Shower Combo
Kitchen Kitchen open to Family Room, Pots/Pans Drawers, Walk-in Pantry
Interior
Interior Features Alarm System - Owned, Dryer Included, Fire/Smoke Alarm, High Ceiling, Refrigerator Included, Washer Included
Heating Central Gas
Cooling Central Electric
Flooring Engineered Wood, Tile
Exterior
Exterior Feature Back Yard, Back Yard Fenced, Covered Patio/Deck, Fully Fenced, Patio/Deck, Private Driveway, Screened Porch, Side Yard
Parking Features Attached Garage
Garage Spaces 2.0
Garage Description Auto Garage Door Opener, Double-Wide Driveway
Roof Type Composition
Street Surface Concrete,Curbs,Gutters
Private Pool No
Building
Lot Description Subdivision Lot
Story 2
Foundation Slab
Lot Size Range 0 Up To 1/4 Acre
Builder Name Perry Homes
Sewer Public Sewer
Water Public Water
Structure Type Cement Board
New Construction No
Schools
Elementary Schools Wainwright Elementary School
Middle Schools Clifton Middle School (Houston)
High Schools Scarborough High School
School District 27 - Houston
Others
HOA Fee Include Grounds,Other
Senior Community No
Restrictions Deed Restrictions
Tax ID 128-610-001-0023
Ownership Full Ownership
Energy Description Attic Vents,Ceiling Fans,Digital Program Thermostat,High-Efficiency HVAC,HVAC>13 SEER,Insulated Doors,Insulated/Low-E windows
Acceptable Financing Cash Sale, Conventional, FHA, VA
Tax Rate 2.2019
Disclosures Sellers Disclosure
Listing Terms Cash Sale, Conventional, FHA, VA
Financing Cash Sale,Conventional,FHA,VA
Special Listing Condition Sellers Disclosure
Read Less

Bought with Waldrop Realty, LLC
GET MORE INFORMATION




