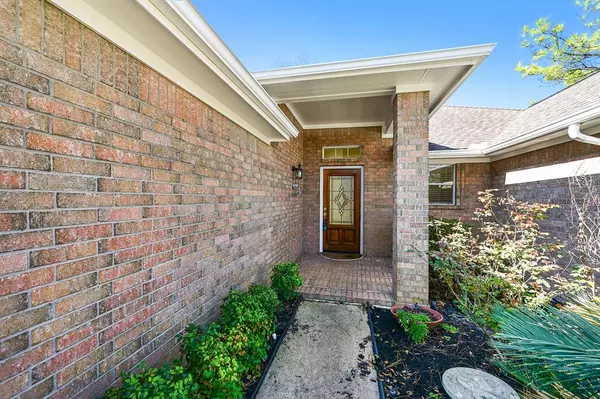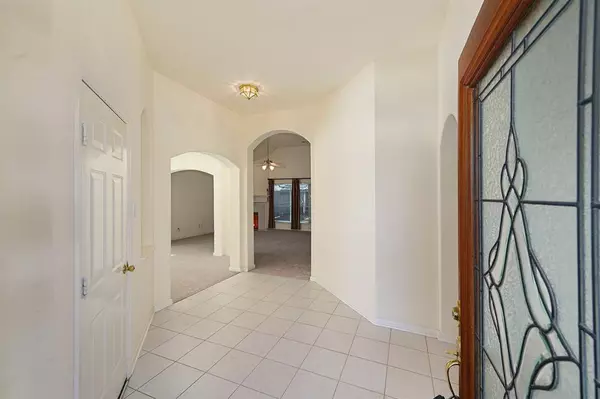For more information regarding the value of a property, please contact us for a free consultation.
14931 Cypress Ridge Grove LN Cypress, TX 77429
Want to know what your home might be worth? Contact us for a FREE valuation!

Our team is ready to help you sell your home for the highest possible price ASAP
Key Details
Property Type Single Family Home
Listing Status Sold
Purchase Type For Sale
Square Footage 1,991 sqft
Price per Sqft $160
Subdivision Cypress Mill Park
MLS Listing ID 59613896
Sold Date 03/17/23
Style Traditional
Bedrooms 3
Full Baths 2
HOA Fees $50/ann
HOA Y/N 1
Year Built 1999
Annual Tax Amount $6,013
Tax Year 2021
Lot Size 7,928 Sqft
Acres 0.182
Property Description
Lovingly maintained 1 story 3 bedroom/2 bath home nestled on a corner lot shaded by mature trees in the heart of Cypress Mill Park. Open flowing floor plan w/wide archways between living areas. Abundance of natural light flows throughout the home. The cozy corner fireplace anchors the family room /views of the sunroom & backyard. The dining room is a great flex space for the home office. Gas cooking in the island kitchen w/ample cabinetry & counterspace for meal prep. Breakfast bar provides for additional casual dining as does the sunny breakfast room. Retire in the evening to private primary suite w/high tray ceiling, siting area & double doors to the bath complete w/dual sinks, jetted tub & stand-alone shower. The 2 additional bedrooms share second full bath. The sunroom is the place to be in the evenings to enjoy the landscaped shaded backyard. Conveniently located to parks, pool, shopping, dining and easy access to 290 and 99. CFISD Schools. Call today for a private tour.
Location
State TX
County Harris
Area Cypress North
Rooms
Bedroom Description All Bedrooms Down,En-Suite Bath,Primary Bed - 1st Floor,Sitting Area,Split Plan,Walk-In Closet
Other Rooms Breakfast Room, Family Room, Formal Dining, Home Office/Study, Kitchen/Dining Combo, Living Area - 1st Floor, Sun Room, Utility Room in House
Master Bathroom Primary Bath: Double Sinks, Primary Bath: Jetted Tub, Primary Bath: Separate Shower, Primary Bath: Soaking Tub, Secondary Bath(s): Tub/Shower Combo, Vanity Area
Den/Bedroom Plus 3
Kitchen Breakfast Bar, Island w/o Cooktop, Kitchen open to Family Room, Pantry, Walk-in Pantry
Interior
Interior Features Drapes/Curtains/Window Cover, Fire/Smoke Alarm, Formal Entry/Foyer, High Ceiling
Heating Central Gas
Cooling Central Electric
Flooring Carpet, Tile
Fireplaces Number 1
Fireplaces Type Gas Connections, Gaslog Fireplace
Exterior
Exterior Feature Back Yard Fenced, Porch, Screened Porch, Sprinkler System
Parking Features Attached Garage
Garage Spaces 2.0
Garage Description Auto Garage Door Opener, Double-Wide Driveway
Roof Type Composition
Street Surface Concrete,Curbs,Gutters
Private Pool No
Building
Lot Description Corner, Subdivision Lot
Story 1
Foundation Slab
Lot Size Range 0 Up To 1/4 Acre
Water Water District
Structure Type Brick,Wood
New Construction No
Schools
Elementary Schools A Robison Elementary School
Middle Schools Spillane Middle School
High Schools Cypress Woods High School
School District 13 - Cypress-Fairbanks
Others
Senior Community No
Restrictions Deed Restrictions
Tax ID 119-690-006-0001
Energy Description Ceiling Fans
Acceptable Financing Cash Sale, Conventional, FHA, VA
Tax Rate 2.761
Disclosures Mud, Sellers Disclosure
Listing Terms Cash Sale, Conventional, FHA, VA
Financing Cash Sale,Conventional,FHA,VA
Special Listing Condition Mud, Sellers Disclosure
Read Less

Bought with CB&A, Realtors
GET MORE INFORMATION




