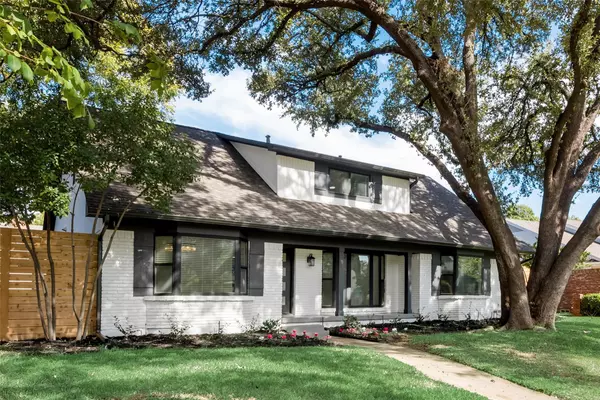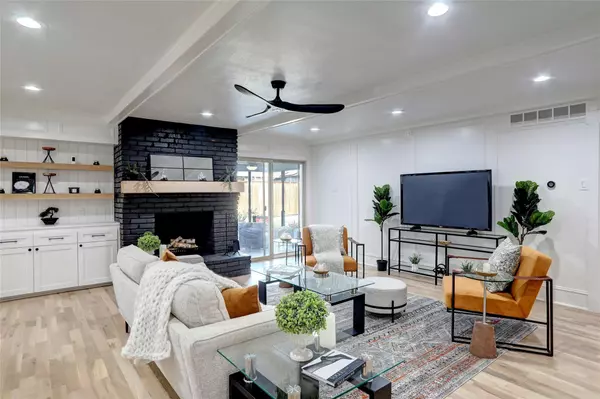For more information regarding the value of a property, please contact us for a free consultation.
9567 Millridge Drive Dallas, TX 75243
Want to know what your home might be worth? Contact us for a FREE valuation!

Our team is ready to help you sell your home for the highest possible price ASAP
Key Details
Property Type Single Family Home
Sub Type Single Family Residence
Listing Status Sold
Purchase Type For Sale
Square Footage 3,184 sqft
Price per Sqft $219
Subdivision Forest Meadows Sec 02
MLS Listing ID 20253253
Sold Date 03/15/23
Style Traditional
Bedrooms 4
Full Baths 2
Half Baths 1
HOA Y/N None
Year Built 1970
Annual Tax Amount $12,138
Lot Size 8,363 Sqft
Acres 0.192
Property Description
Beautiful Updated Home in Lake Highlands Feeding Richardson ISD! Featuring Light Scraped Solid White Oak Wood Flooring; Dream Kitchen With Shaker Cabinetry And Soft Close Doors and Drawers, White With Gray Veining Quartz Counters And Backsplash, White Oak Floating Shelving, And Stainless Steel Appliances Including Double Oven And Gas Cooktop; Full Baths With Gorgeous Double Vanities, Tons of Storage, and Shiplap Walls; Huge Bedrooms With Walk In Closets; Modern Colors Throughout, Designer Carpet Upstairs, And Hi Tech Security! The Floorplan Gives You Tons of Storage And The Ability To Add Additional Bedrooms If Needed; Multi Gen Possible As Well! 3 Yr Old Roof, Modern Horizontal Fence, Black and White Color Scheme, Newer Windows, Shed For Extra Storage, Fresh Landscaping, And Parking For Your RV or Boat! The Garage is Oversized With Built in Workbench Area! Mechanical Updates Include Electric Panel, Plumbing, Foundation, and HVAC! This Home Has it All And Is Move In Ready! Must See!!
Location
State TX
County Dallas
Direction From Central Expressway (75) Take Royal Ln exit and go East to Abrams. Take Abrams North to Meadowknoll Dr. Turn right on Meadowknoll to Millridge. Turn left on Millridge, 9567 Millridge will be on the left.
Rooms
Dining Room 2
Interior
Interior Features Built-in Features, Built-in Wine Cooler, Cable TV Available, Chandelier, Decorative Lighting, Double Vanity, Eat-in Kitchen, Granite Counters, High Speed Internet Available, Loft, Paneling, Pantry, Sound System Wiring, Walk-In Closet(s), Wet Bar, Wired for Data
Heating Central, Fireplace(s), Natural Gas
Cooling Ceiling Fan(s), Central Air
Flooring Carpet, Ceramic Tile, Wood
Fireplaces Number 1
Fireplaces Type Brick, Gas Starter, Wood Burning
Equipment Irrigation Equipment
Appliance Built-in Gas Range, Dishwasher, Disposal, Electric Oven, Gas Cooktop, Gas Water Heater, Microwave, Double Oven, Plumbed For Gas in Kitchen
Heat Source Central, Fireplace(s), Natural Gas
Laundry Electric Dryer Hookup, Utility Room, Full Size W/D Area, Washer Hookup
Exterior
Exterior Feature Covered Patio/Porch, Rain Gutters, Lighting, Private Yard, RV/Boat Parking
Garage Spaces 2.0
Fence Wood
Utilities Available Alley, City Sewer, City Water, Concrete, Curbs, Electricity Available, Individual Gas Meter, Individual Water Meter, Sewer Available, Sidewalk, Underground Utilities
Roof Type Composition
Garage Yes
Building
Lot Description Few Trees, Interior Lot, Landscaped, Lrg. Backyard Grass, Sprinkler System, Subdivision
Story Two
Foundation Pillar/Post/Pier
Structure Type Brick,Frame,Siding
Schools
Elementary Schools Skyview
School District Richardson Isd
Others
Ownership See Tax
Acceptable Financing Cash, Conventional, FHA, VA Loan
Listing Terms Cash, Conventional, FHA, VA Loan
Financing Conventional
Special Listing Condition Survey Available
Read Less

©2024 North Texas Real Estate Information Systems.
Bought with Linda Lunn • Keller Williams Urban Dallas
GET MORE INFORMATION




