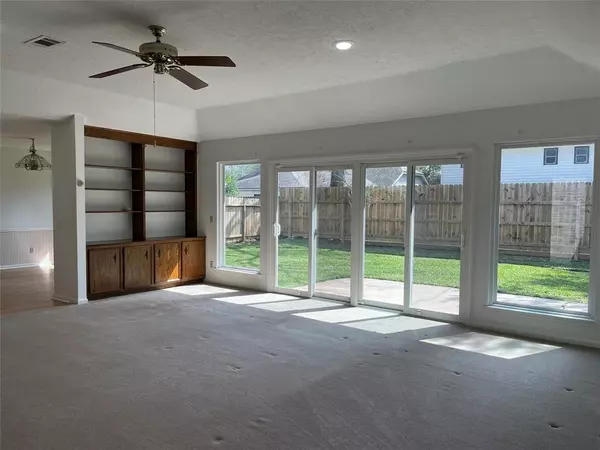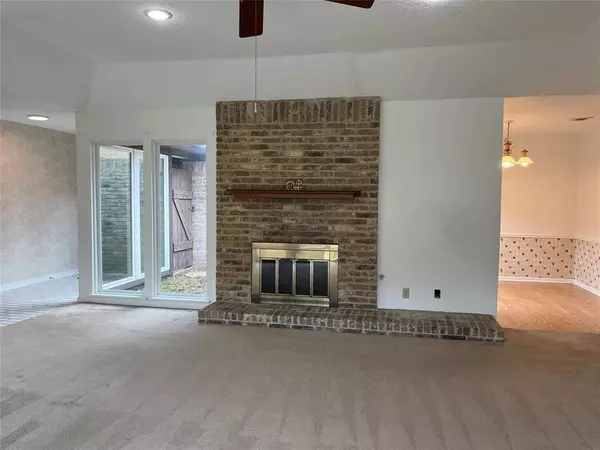For more information regarding the value of a property, please contact us for a free consultation.
16438 Larkfield DR Houston, TX 77059
Want to know what your home might be worth? Contact us for a FREE valuation!

Our team is ready to help you sell your home for the highest possible price ASAP
Key Details
Property Type Single Family Home
Listing Status Sold
Purchase Type For Sale
Square Footage 2,272 sqft
Price per Sqft $129
Subdivision Brook Forest Sec 02
MLS Listing ID 13369915
Sold Date 03/15/23
Style Traditional
Bedrooms 4
Full Baths 2
Half Baths 1
HOA Fees $43/ann
HOA Y/N 1
Year Built 1976
Annual Tax Amount $7,596
Tax Year 2022
Lot Size 8,550 Sqft
Acres 0.1963
Property Description
You are going to love the potential this wonderful 4 bedroom home offers! The seller has been a consistent remodeler, with special care and attention to the structural, mechanical and energy-efficiency projects, so you can rest easy that the big ticket items are done, and by reputable companies. You get insulated replacement windows and doors with laminated impact glass aka hurricane glass, an insulated garage door, water heater with a warranty to 10/23, PEX plumbing, a GE electrical service panel, some piers from Olshan, AC checkups 2x annually with Weeks AC, radiant barrier roof decking, and more. Do some cosmetic updates, and this will be a showplace, with 4 bedrooms, plus a sitting area/office/gym/nursery/craft room off the primary. It's a nice, quiet location, near the end of a loop street, convenient to recreation, shopping, dining, and employers, all in Clear Creek ISD. This could be an easy cosmetic flip for someone too. Never flooded!
Location
State TX
County Harris
Area Clear Lake Area
Rooms
Bedroom Description All Bedrooms Down,En-Suite Bath,Primary Bed - 1st Floor,Sitting Area,Walk-In Closet
Other Rooms Breakfast Room, Family Room, Formal Dining, Living Area - 1st Floor, Utility Room in House
Master Bathroom Half Bath, Primary Bath: Double Sinks, Primary Bath: Tub/Shower Combo, Secondary Bath(s): Tub/Shower Combo, Vanity Area
Kitchen Pantry, Pots/Pans Drawers
Interior
Interior Features Atrium, Formal Entry/Foyer, High Ceiling, Prewired for Alarm System, Wet Bar
Heating Central Gas
Cooling Central Electric
Flooring Carpet, Laminate, Tile, Vinyl
Fireplaces Number 1
Fireplaces Type Gas Connections, Gaslog Fireplace
Exterior
Exterior Feature Back Yard, Patio/Deck, Private Driveway
Parking Features Attached Garage
Garage Spaces 2.0
Garage Description Auto Garage Door Opener
Roof Type Composition
Street Surface Concrete,Curbs,Gutters
Private Pool No
Building
Lot Description Subdivision Lot
Story 1
Foundation Slab
Lot Size Range 0 Up To 1/4 Acre
Water Water District
Structure Type Brick,Vinyl
New Construction No
Schools
Elementary Schools Armand Bayou Elementary School
Middle Schools Space Center Intermediate School
High Schools Clear Lake High School
School District 9 - Clear Creek
Others
Senior Community No
Restrictions Deed Restrictions,Restricted
Tax ID 107-988-000-0010
Ownership Full Ownership
Energy Description Ceiling Fans,Digital Program Thermostat,Energy Star/CFL/LED Lights,Energy Star/Reflective Roof,High-Efficiency HVAC,HVAC>13 SEER,Insulated Doors,Insulated/Low-E windows,Radiant Attic Barrier
Acceptable Financing Cash Sale, Conventional, FHA, VA
Tax Rate 2.4437
Disclosures Mud, Sellers Disclosure
Listing Terms Cash Sale, Conventional, FHA, VA
Financing Cash Sale,Conventional,FHA,VA
Special Listing Condition Mud, Sellers Disclosure
Read Less

Bought with Simien Properties
GET MORE INFORMATION




