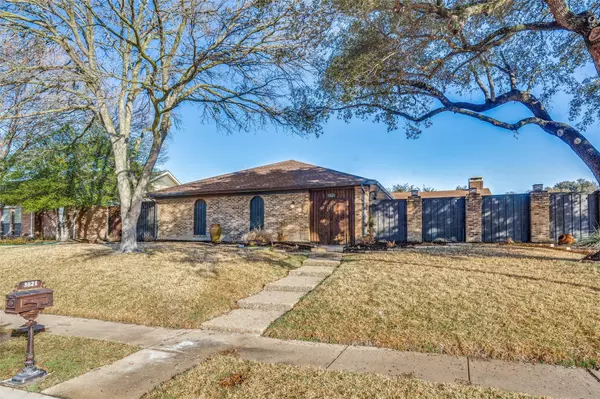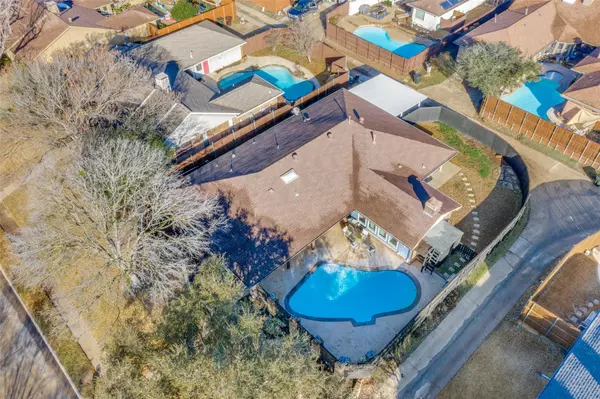For more information regarding the value of a property, please contact us for a free consultation.
3821 Fall Wheat Drive Plano, TX 75075
Want to know what your home might be worth? Contact us for a FREE valuation!

Our team is ready to help you sell your home for the highest possible price ASAP
Key Details
Property Type Single Family Home
Sub Type Single Family Residence
Listing Status Sold
Purchase Type For Sale
Square Footage 2,167 sqft
Price per Sqft $230
Subdivision River Bend #1
MLS Listing ID 20253624
Sold Date 03/15/23
Style Ranch,Traditional
Bedrooms 4
Full Baths 3
HOA Y/N None
Year Built 1979
Lot Size 8,712 Sqft
Acres 0.2
Lot Dimensions 74x 119
Property Description
MULTIPLE OFFERS RECEIVED. Seller will accept highest & best offers until 2 PM Sunday. Enter this Private Oasis thru the secure Speak-easy type gate and get ready to enjoy this beautiful 1 story, nicely updated and well maintained home that is great for entertaining. Light, bright & open with views of the pretty Diving Pool from 4 different rooms. Gorgeous kitchen boasts new quartz counters, newly painted cabinets, stainless appliances and nice big farm house sink. The luxurious primary bath has a huge shower, cozy stand alone soaker tub & pretty double vanity. The floorplan features split in-law suite with an updated bath + a Jack-n-Jill bath for the other two bedrooms. A recently added 2 car carport allows 2 extra cars under cover. Other awesome updates include the HVAC System (16 seer), plumbing line from the home to the street, Radiant Barrier, some interior-exterior paint & even new attic ladders! There is plenty of yard for the pups or small ones. What a great Home!
Location
State TX
County Collin
Community Curbs, Park, Playground, Sidewalks
Direction From W. Park in Plano, North on Coit, east on Grifbrick, North on Saddlehead East on Fall Wheat From Parker Rd, South on Coit, east on Grifbrick, North on Saddlehead East on Fall Wheat.
Rooms
Dining Room 2
Interior
Interior Features Cable TV Available, Decorative Lighting, Eat-in Kitchen, High Speed Internet Available, Vaulted Ceiling(s), Walk-In Closet(s)
Heating Central, Gas Jets
Cooling Ceiling Fan(s), Central Air, Electric
Flooring Ceramic Tile, Vinyl
Fireplaces Number 1
Fireplaces Type Family Room, Gas Logs, Gas Starter, Wood Burning
Appliance Dishwasher, Disposal, Electric Cooktop, Electric Oven, Microwave, Vented Exhaust Fan
Heat Source Central, Gas Jets
Laundry Electric Dryer Hookup, Full Size W/D Area, Washer Hookup
Exterior
Exterior Feature Rain Gutters
Garage Spaces 2.0
Carport Spaces 2
Fence Fenced, High Fence, Privacy, Wood
Pool Fenced, Fiberglass, Gunite, Outdoor Pool, Pool Sweep
Community Features Curbs, Park, Playground, Sidewalks
Utilities Available Alley, City Sewer, City Water
Roof Type Composition
Garage Yes
Private Pool 1
Building
Lot Description Interior Lot, Landscaped, Sprinkler System, Subdivision
Story One
Foundation Slab
Structure Type Brick,Siding
Schools
Elementary Schools Saigling
High Schools Plano Senior
School District Plano Isd
Others
Ownership See Agent
Acceptable Financing Cash, Conventional, FHA, VA Loan
Listing Terms Cash, Conventional, FHA, VA Loan
Financing Conventional
Special Listing Condition Aerial Photo, Survey Available
Read Less

©2024 North Texas Real Estate Information Systems.
Bought with Brad Johnson • Keller Williams Realty DPR
GET MORE INFORMATION




