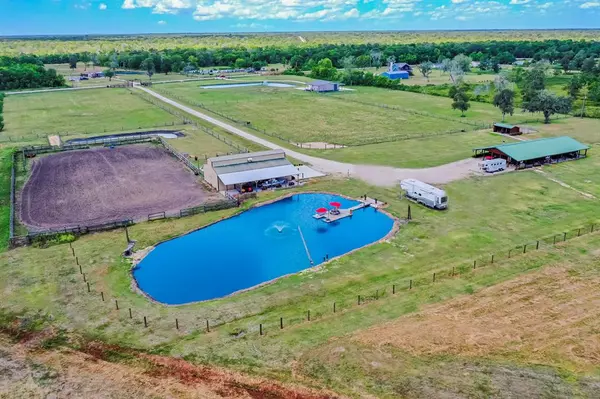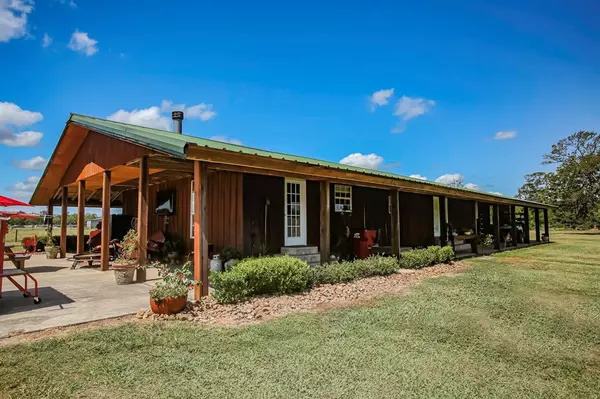For more information regarding the value of a property, please contact us for a free consultation.
12845 County Road 809 Sweeny, TX 77480
Want to know what your home might be worth? Contact us for a FREE valuation!

Our team is ready to help you sell your home for the highest possible price ASAP
Key Details
Property Type Single Family Home
Sub Type Free Standing
Listing Status Sold
Purchase Type For Sale
Square Footage 2,160 sqft
Price per Sqft $442
Subdivision Keep Tract
MLS Listing ID 7946995
Sold Date 03/15/23
Style Ranch
Bedrooms 4
Full Baths 2
Year Built 2006
Lot Size 22.906 Acres
Acres 22.906
Property Description
This amazing equine property in Brazoria Co. is located approximately 65 minutes from Houston, 25 minutes from Freeport, , Lake Jackson and Dow Chemical, and 3 miles from Phillips Petroleum Old Ocean. The all cedar, open concept home has 4 bedrooms, 2 baths, Austin stone fireplace, and beautiful custom exposed massive cedar beams under vaulted ceiling. It has been updated with granite counters, and tile flooring, has covered porches all down front and back of home. There is a metal barn, 64X60 with new beautiful, Mother n Law-guest house with stone fireplace, spiral stairs, custom cabinets, vaulted ceiling and exposed beams. Great covered porch on front with custom installed hot tub! The Barndo is shared with the horses - 2 stalls, Priefert feeders, fans, tack room, 1/2 bath, and storage. There is a covered shed for boat, trailer, etc. Ready for fun? It has a magnificent, landscaped pond with large pier, picnic table on pier, fountain and zipline for swimming and entertaining!
Location
State TX
County Brazoria
Area West Of The Brazos
Rooms
Bedroom Description All Bedrooms Down
Other Rooms 1 Living Area, Family Room, Home Office/Study, Kitchen/Dining Combo, Living Area - 1st Floor, Quarters/Guest House
Master Bathroom Primary Bath: Double Sinks, Primary Bath: Separate Shower, Primary Bath: Soaking Tub, Secondary Bath(s): Separate Shower, Secondary Bath(s): Shower Only, Vanity Area
Den/Bedroom Plus 4
Kitchen Breakfast Bar, Island w/ Cooktop, Kitchen open to Family Room, Pantry, Pots/Pans Drawers
Interior
Heating Central Electric
Cooling Central Electric
Flooring Tile
Fireplaces Number 1
Fireplaces Type Wood Burning Fireplace
Exterior
Improvements Auxiliary Building,Barn,Cross Fenced,Deer Stand,Fenced,Guest House,Pastures,Spa/Hot Tub,Stable,Storage Shed,Tackroom
Accessibility Automatic Gate
Private Pool No
Building
Lot Description Cleared
Faces South
Story 1
Foundation Pier & Beam
Lot Size Range 20 Up to 50 Acres
Sewer Septic Tank
New Construction No
Schools
Elementary Schools Sweeny Elementary School
Middle Schools Sweeny Junior High School
High Schools Sweeny High School
School District 51 - Sweeny
Others
Senior Community No
Restrictions Horses Allowed,No Restrictions
Tax ID 0079-0061-255
Energy Description Ceiling Fans,Digital Program Thermostat,Insulation - Batt
Acceptable Financing Cash Sale, Conventional, VA
Disclosures Sellers Disclosure
Listing Terms Cash Sale, Conventional, VA
Financing Cash Sale,Conventional,VA
Special Listing Condition Sellers Disclosure
Read Less

Bought with Market Realty Inc.
GET MORE INFORMATION




