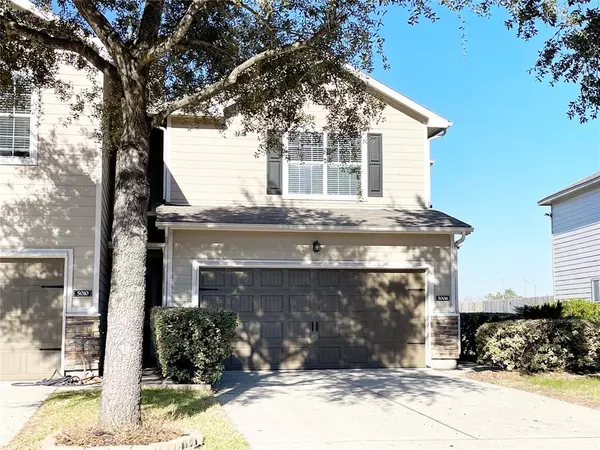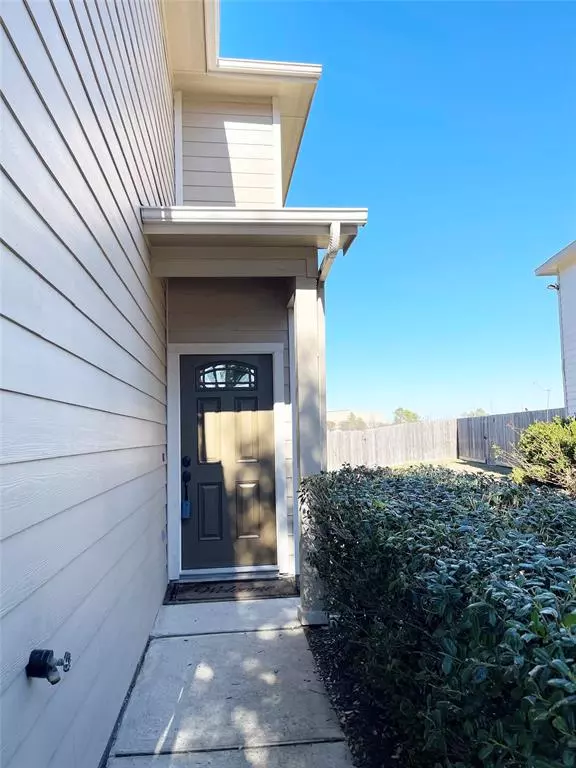For more information regarding the value of a property, please contact us for a free consultation.
5008 Landward LN Houston, TX 77066
Want to know what your home might be worth? Contact us for a FREE valuation!

Our team is ready to help you sell your home for the highest possible price ASAP
Key Details
Property Type Townhouse
Sub Type Townhouse
Listing Status Sold
Purchase Type For Sale
Square Footage 1,609 sqft
Price per Sqft $139
Subdivision Bammel Trace Sec 01
MLS Listing ID 54412770
Sold Date 03/13/23
Style Traditional
Bedrooms 2
Full Baths 2
Half Baths 1
HOA Fees $198/mo
Year Built 2006
Annual Tax Amount $4,115
Tax Year 2022
Lot Size 2,640 Sqft
Property Description
Beautiful and totally renovated unit. This great property offers an Open floor plan concept in the living and social areas. The kitchen features Quartz Countertops and stainless steel appliances.A nice gameroom welcomes you on the second level. Hardwood steps in stairs. Two ample bedrooms are convenient located upstairs. You can enjoy your outdoor activities in your private backyard.This is a move-in-ready home. Great location close to Belway 8, major highways, and George Bush International airport.
Location
State TX
County Harris
Area 1960/Cypress Creek South
Rooms
Bedroom Description All Bedrooms Up
Other Rooms 1 Living Area, Gameroom Up, Living Area - 1st Floor, Utility Room in House
Master Bathroom Primary Bath: Separate Shower, Primary Bath: Soaking Tub, Secondary Bath(s): Tub/Shower Combo
Kitchen Kitchen open to Family Room, Pantry
Interior
Interior Features Alarm System - Owned, Drapes/Curtains/Window Cover
Heating Central Gas
Cooling Central Electric
Flooring Carpet, Tile
Dryer Utilities 1
Laundry Utility Rm in House
Exterior
Exterior Feature Back Yard
Parking Features Attached Garage
Roof Type Composition
Street Surface Concrete,Curbs
Private Pool No
Building
Story 2
Entry Level Levels 1 and 2
Foundation Slab
Sewer Public Sewer
Water Water District
Structure Type Cement Board
New Construction No
Schools
Elementary Schools Kujawa Elementary School
Middle Schools Shotwell Middle School
High Schools Davis High School (Aldine)
School District 1 - Aldine
Others
HOA Fee Include Exterior Building,Recreational Facilities,Trash Removal
Senior Community No
Tax ID 128-331-004-0026
Ownership Full Ownership
Energy Description Ceiling Fans,Digital Program Thermostat
Acceptable Financing Cash Sale, Conventional, FHA
Tax Rate 2.2753
Disclosures Sellers Disclosure
Listing Terms Cash Sale, Conventional, FHA
Financing Cash Sale,Conventional,FHA
Special Listing Condition Sellers Disclosure
Read Less

Bought with Allsource Property Management



