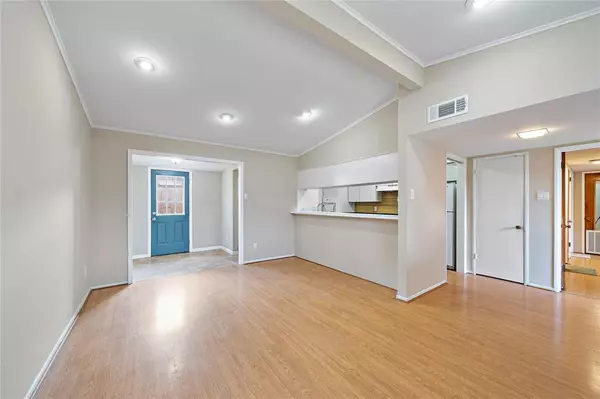For more information regarding the value of a property, please contact us for a free consultation.
5311 Heatherbloom DR Houston, TX 77045
Want to know what your home might be worth? Contact us for a FREE valuation!

Our team is ready to help you sell your home for the highest possible price ASAP
Key Details
Property Type Single Family Home
Listing Status Sold
Purchase Type For Sale
Square Footage 1,166 sqft
Price per Sqft $154
Subdivision Heathercrest
MLS Listing ID 33000595
Sold Date 03/10/23
Style Traditional
Bedrooms 3
Full Baths 2
Year Built 1958
Annual Tax Amount $2,130
Tax Year 2022
Lot Size 7,488 Sqft
Acres 0.1719
Property Description
Welcome to 5311 Heatherbloom Dr! This beautiful property boasts 3 bedrooms and 2 bathrooms, and 1166 square feet of living space.
As soon as you step inside, you'll be greeted by a bright and airy living room with large windows, perfect for relaxing or entertaining guests. The kitchen is a chef's dream, with plenty of counter space and modern appliances. The bedrooms are all well-sized and offer plenty of closet space, while the bathrooms are stylish and equipped with the latest fixtures. Outside, you'll find a large and private backyard, perfect for summer barbecues and gatherings.
Don't miss out on this incredible opportunity! Schedule a showing today and see for yourself why 5311 Heatherbloom Dr is the perfect place to call home.
Location
State TX
County Harris
Area Five Corners
Rooms
Bedroom Description All Bedrooms Down,En-Suite Bath,Walk-In Closet
Other Rooms 1 Living Area, Formal Living, Living/Dining Combo, Utility Room in House
Master Bathroom Half Bath
Kitchen Pantry, Pots/Pans Drawers
Interior
Heating Central Electric
Cooling Central Electric
Exterior
Carport Spaces 2
Garage Description Additional Parking, Circle Driveway, Single-Wide Driveway
Roof Type Composition
Street Surface Concrete
Private Pool No
Building
Lot Description Subdivision Lot
Story 1
Foundation Slab
Lot Size Range 0 Up To 1/4 Acre
Sewer Public Sewer
Water Public Water
Structure Type Unknown
New Construction No
Schools
Elementary Schools Grissom Elementary School
Middle Schools Lawson Middle School
High Schools Madison High School (Houston)
School District 27 - Houston
Others
Senior Community No
Restrictions Deed Restrictions
Tax ID 087-017-000-0006
Energy Description Attic Vents,Ceiling Fans
Acceptable Financing Cash Sale, Conventional, FHA, VA
Tax Rate 2.3019
Disclosures Sellers Disclosure
Listing Terms Cash Sale, Conventional, FHA, VA
Financing Cash Sale,Conventional,FHA,VA
Special Listing Condition Sellers Disclosure
Read Less

Bought with RE/MAX Pearland
GET MORE INFORMATION




