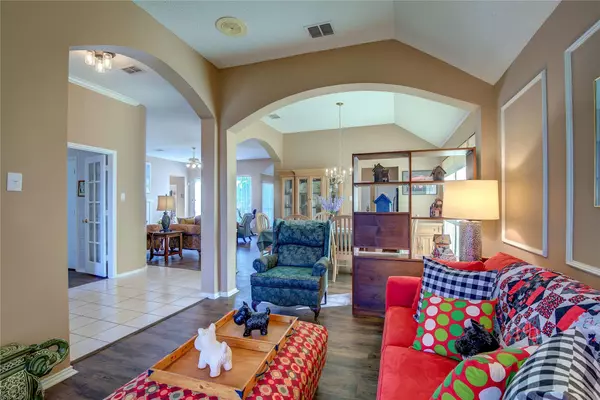For more information regarding the value of a property, please contact us for a free consultation.
512 Parkwood Trail Mesquite, TX 75149
Want to know what your home might be worth? Contact us for a FREE valuation!

Our team is ready to help you sell your home for the highest possible price ASAP
Key Details
Property Type Single Family Home
Sub Type Single Family Residence
Listing Status Sold
Purchase Type For Sale
Square Footage 2,203 sqft
Price per Sqft $147
Subdivision East Glen Ph 02
MLS Listing ID 20240371
Sold Date 03/10/23
Style Traditional
Bedrooms 3
Full Baths 2
HOA Y/N None
Year Built 1994
Annual Tax Amount $7,973
Lot Size 7,100 Sqft
Acres 0.163
Property Description
This equisite one owner home has been been perfectly maintained! The home is situated on a great lot backing up to a greenbelt and walking trails. As soon as you pull up to the home, you will notice the perfect curb appeal, beautiful brick and freshly painted exterior. Once you enter the home, you are greeted with a spacious open floor plan and luxury vinyl plank floors throughout most of the home. Offering 3 bedrooms-all with walk in closets, a study with a closet and gorgeous french doors, large kitchen with ample counter space and island that overlooks the family room, separate dining area and sitting area, oversized primary bedroom with a ensuite bathroom. Water Heater is tankless. Enjoy your time outdoors in the beautifully landscaped backyard. The walking trails lead you to a quaint park with a playgroud that is perfect for the littles. Conveniently located to schools, shopping and major highways. Come take a look, you will not be disappointed!
Location
State TX
County Dallas
Direction From Hwy 80 East, exit Collins Rd and take a right. Take a left on East Glen, take a right on Parkwood Trail. House will be on the left.
Rooms
Dining Room 2
Interior
Interior Features Built-in Features, Decorative Lighting, Kitchen Island, Vaulted Ceiling(s), Wainscoting, Walk-In Closet(s)
Heating Central, Fireplace(s), Natural Gas
Cooling Central Air, Electric
Flooring Ceramic Tile, Luxury Vinyl Plank
Fireplaces Number 1
Fireplaces Type Decorative, Family Room, Gas, Wood Burning
Appliance Dishwasher, Disposal, Gas Range, Tankless Water Heater, Vented Exhaust Fan
Heat Source Central, Fireplace(s), Natural Gas
Laundry Full Size W/D Area
Exterior
Exterior Feature Rain Gutters, Private Yard
Garage Spaces 2.0
Fence Wood
Utilities Available Cable Available, City Sewer, City Water, Concrete, Curbs, Individual Gas Meter, Individual Water Meter, Sidewalk
Roof Type Composition
Garage Yes
Building
Lot Description Greenbelt, Landscaped, Sprinkler System, Subdivision
Story One
Foundation Slab
Structure Type Brick
Schools
Elementary Schools Rutherford
School District Mesquite Isd
Others
Restrictions Deed
Ownership Barbara Ballard
Acceptable Financing Cash, Conventional, FHA, VA Loan
Listing Terms Cash, Conventional, FHA, VA Loan
Financing Conventional
Read Less

©2024 North Texas Real Estate Information Systems.
Bought with Paul Bochniak • Coldwell Banker Apex, REALTORS
GET MORE INFORMATION




