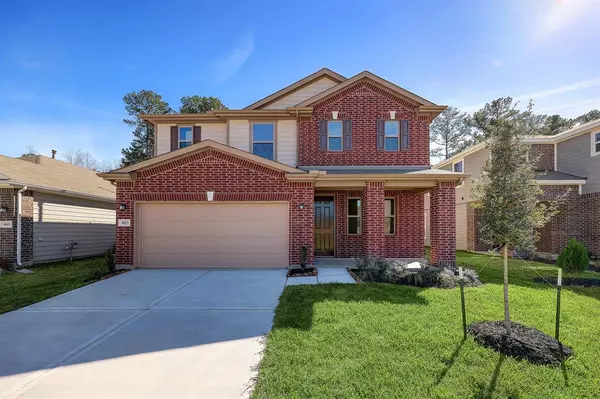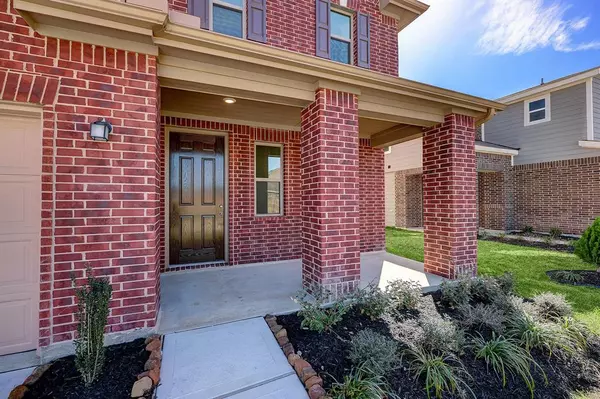For more information regarding the value of a property, please contact us for a free consultation.
4015 Mossy Banks LN Houston, TX 77068
Want to know what your home might be worth? Contact us for a FREE valuation!

Our team is ready to help you sell your home for the highest possible price ASAP
Key Details
Property Type Single Family Home
Listing Status Sold
Purchase Type For Sale
Square Footage 2,888 sqft
Price per Sqft $145
Subdivision Cypress Creek Landing
MLS Listing ID 35084468
Sold Date 03/09/23
Style Traditional
Bedrooms 5
Full Baths 3
Half Baths 1
HOA Fees $54/ann
HOA Y/N 1
Year Built 2022
Annual Tax Amount $664
Tax Year 2022
Lot Size 5,883 Sqft
Acres 0.1351
Property Description
Welcome to Cypress Creek Landing! New Construction Home! Never Been Lived In!Upgrades Galore! Boasting 2,888sqft 5 beds 3.5 baths + Game Room.Step inside the foyer to be greeted by wrought iron spindles staircase and Porcelain Tile floors & Firelpace.Owner’s retreat located on 1st flr has massive walk-in closet,bath has dual vanity sinks w/Quartz counters and Kohler Master Windward® tub and separate shower.Featuring a JR. SUITE w/large walk-in closet and ensuite bath located on 2nd floor.Stylish kitchen boasts island with bar seating,Quartz counters and captivating backsplash,42’ cabinets,pantry and stainless steel Energy Star® appliances & double ovens.Large backyard w/extended cover patio w/gas connections for grill.Another upgrade includes Brick front & Sides.NO BACK NEIGHBORS!Cypress Creek Landing offers a park with a playground and a covered pavilion!Centrally located near Hwy 249 and I-45,quick access to Downtown Houston & The Woodlands.Zoned to highly-rated Spring ISD.Low Taxes!
Location
State TX
County Harris
Area 1960/Cypress Creek North
Rooms
Bedroom Description En-Suite Bath,Primary Bed - 1st Floor,Split Plan,Walk-In Closet
Other Rooms 1 Living Area, Family Room, Gameroom Up, Guest Suite, Kitchen/Dining Combo, Living Area - 1st Floor, Utility Room in House
Master Bathroom Primary Bath: Double Sinks, Primary Bath: Jetted Tub, Primary Bath: Separate Shower, Primary Bath: Soaking Tub, Secondary Bath(s): Double Sinks, Secondary Bath(s): Tub/Shower Combo, Vanity Area
Kitchen Breakfast Bar, Island w/o Cooktop, Kitchen open to Family Room, Pantry
Interior
Interior Features Fire/Smoke Alarm, High Ceiling
Heating Central Gas
Cooling Central Electric
Flooring Carpet, Marble Floors
Fireplaces Number 1
Fireplaces Type Freestanding, Gaslog Fireplace
Exterior
Exterior Feature Back Yard, Back Yard Fenced, Covered Patio/Deck, Exterior Gas Connection, Patio/Deck
Parking Features Attached Garage
Garage Spaces 2.0
Garage Description Auto Garage Door Opener
Roof Type Composition
Street Surface Concrete,Curbs,Gutters
Private Pool No
Building
Lot Description Subdivision Lot
Story 2
Foundation Slab
Lot Size Range 0 Up To 1/4 Acre
Builder Name KB Homes
Sewer Public Sewer
Water Public Water
Structure Type Brick,Cement Board
New Construction Yes
Schools
Elementary Schools Pat Reynolds Elementary School
Middle Schools Edwin M Wells Middle School
High Schools Westfield High School
School District 48 - Spring
Others
Senior Community No
Restrictions Deed Restrictions
Tax ID 144-529-001-0027
Energy Description High-Efficiency HVAC,HVAC>13 SEER,Insulated/Low-E windows,Insulation - Blown Fiberglass,Radiant Attic Barrier
Acceptable Financing Cash Sale, Conventional, FHA, Investor
Tax Rate 2.4592
Disclosures Sellers Disclosure
Green/Energy Cert Energy Star Qualified Home, Home Energy Rating/HERS
Listing Terms Cash Sale, Conventional, FHA, Investor
Financing Cash Sale,Conventional,FHA,Investor
Special Listing Condition Sellers Disclosure
Read Less

Bought with Mark Dimas Properties
GET MORE INFORMATION




