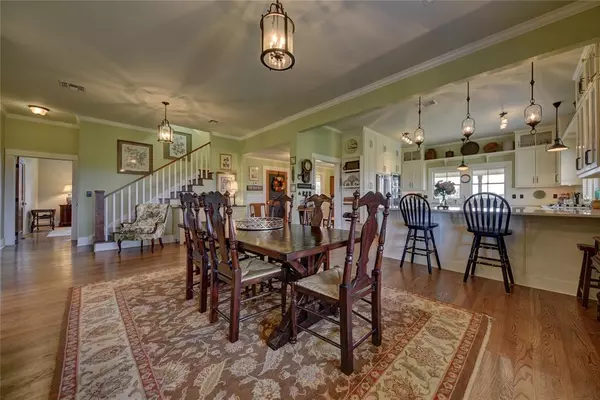For more information regarding the value of a property, please contact us for a free consultation.
612 Zettel Road New Ulm, TX 78950
Want to know what your home might be worth? Contact us for a FREE valuation!

Our team is ready to help you sell your home for the highest possible price ASAP
Key Details
Property Type Vacant Land
Listing Status Sold
Purchase Type For Sale
Square Footage 2,968 sqft
Price per Sqft $623
Subdivision Rural
MLS Listing ID 34576137
Sold Date 03/09/23
Style Ranch
Bedrooms 4
Full Baths 3
Half Baths 1
Year Built 1885
Lot Size 46.000 Acres
Acres 46.0
Property Description
This is a must see property in the rolling hills of Austin County's West End. It features a completely renovated and modernized (2012) 2960 Sq Ft Farmhouse with Four Bedrooms and 3.5 Baths and an 1100 Sq Ft wrap around porch. The 1600 Sq Ft patio with fire pit is an ideal space for family gatherings or quiet evenings The 2400 Sq Ft shop with full bath and cement floors was built in 2009 and a 1500 Sq Ft old barn built in 1936 was renovated in 2017 to include new flooring, hardie board siding, a metal roof and other unique features. The property includes tremendous views to the west from the front porch or the patio, a 1/2 acre pond, two water wells, and irrigation thorough the 46 acres. The current owners have an agricultural exemption for cattle covering the lightly restricted property and they believe to have 25% of the mineral interest and 100% surface control which will be conveyed.
Location
State TX
County Austin
Rooms
Bedroom Description Primary Bed - 1st Floor,Walk-In Closet
Other Rooms 1 Living Area, Family Room, Home Office/Study, Kitchen/Dining Combo, Living Area - 1st Floor, Utility Room in House
Kitchen Breakfast Bar, Butler Pantry, Kitchen open to Family Room, Pantry, Pots/Pans Drawers, Soft Closing Drawers, Under Cabinet Lighting, Walk-in Pantry
Interior
Interior Features Dryer Included, High Ceiling, Refrigerator Included, Washer Included
Heating Propane
Cooling Central Electric
Flooring Wood
Exterior
Parking Features Oversized Garage
Garage Spaces 2.0
Garage Description Additional Parking
Improvements 2 or More Barns,Barn,Fenced,Pastures
Accessibility Driveway Gate
Private Pool No
Building
Faces West
Story 2
Foundation Pier & Beam
Lot Size Range 20 Up to 50 Acres
Sewer Septic Tank
Water Well
New Construction No
Schools
Elementary Schools West End Elementary School
Middle Schools Bellville Junior High
High Schools Bellville High School
School District 136 - Bellville
Others
Senior Community No
Restrictions Restricted
Tax ID R0008993
Energy Description Ceiling Fans,Energy Star Appliances
Acceptable Financing Cash Sale, Conventional
Disclosures Owner/Agent, Real Estate Owned, Sellers Disclosure
Listing Terms Cash Sale, Conventional
Financing Cash Sale,Conventional
Special Listing Condition Owner/Agent, Real Estate Owned, Sellers Disclosure
Read Less

Bought with Bill Johnson & Assoc. Real Estate
GET MORE INFORMATION




