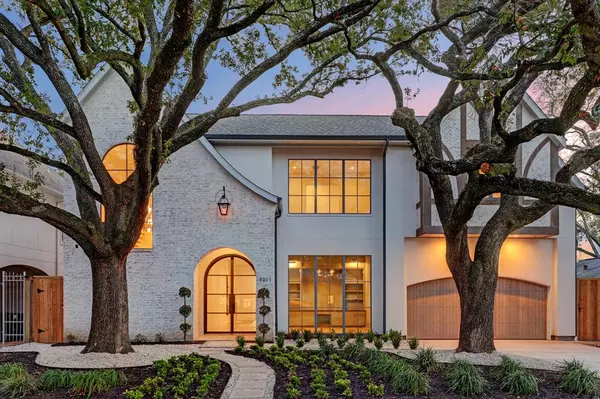For more information regarding the value of a property, please contact us for a free consultation.
4011 W Main ST Houston, TX 77027
Want to know what your home might be worth? Contact us for a FREE valuation!

Our team is ready to help you sell your home for the highest possible price ASAP
Key Details
Property Type Single Family Home
Listing Status Sold
Purchase Type For Sale
Square Footage 5,371 sqft
Price per Sqft $539
Subdivision Lynn Park
MLS Listing ID 40370449
Sold Date 03/09/23
Style Traditional
Bedrooms 5
Full Baths 5
Half Baths 1
HOA Fees $58/ann
HOA Y/N 1
Year Built 2023
Lot Size 7,700 Sqft
Property Description
Spectacular design & premium finishes await in this exceptional new-construction modern Tudor by Sasha Luxury Homes. Featuring a tasteful palette & elegant fixtures, this home conveys a timeless ambiance throughout. Enjoy hardwood & premium tile flooring, nickel & brass hardware, slurry brick wall treatments & marble baths. A grand foyer and wide gallery entry lead to a stunning indoor-outdoor great room with a fireplace, bar and wine room. The open kitchen impresses with custom cabinetry, bianco marble, upscale appliances and an oversized pantry. Welcome lavish meals under a gorgeous chandelier in the dining room, while the veranda and summer kitchen are perfect for al fresco meals. A study, mudroom and guest suite complete the lower level. Above, the owner's suite boasts a spa bath and two walk-ins. Three secondary suites surround a game room and laundry. Fantastic Inner Loop location close to The Galleria, The Shops at Highland Village, Memorial Park and River Oaks Country Club.
Location
State TX
County Harris
Area Highland Village/Midlane
Rooms
Bedroom Description 1 Bedroom Down - Not Primary BR,En-Suite Bath,Primary Bed - 2nd Floor,Walk-In Closet
Other Rooms 1 Living Area, Family Room, Formal Dining, Gameroom Up, Home Office/Study, Kitchen/Dining Combo, Living Area - 1st Floor, Utility Room in House, Wine Room
Master Bathroom Half Bath, Primary Bath: Double Sinks, Primary Bath: Separate Shower, Primary Bath: Soaking Tub, Secondary Bath(s): Shower Only, Secondary Bath(s): Tub/Shower Combo, Vanity Area
Kitchen Breakfast Bar, Butler Pantry, Island w/o Cooktop, Kitchen open to Family Room, Pantry, Pots/Pans Drawers, Under Cabinet Lighting, Walk-in Pantry
Interior
Interior Features Alarm System - Owned, Elevator Shaft, Fire/Smoke Alarm, Formal Entry/Foyer, High Ceiling, Prewired for Alarm System, Refrigerator Included, Wet Bar, Wired for Sound
Heating Central Gas
Cooling Central Electric
Flooring Tile, Wood
Fireplaces Number 1
Fireplaces Type Gas Connections, Gaslog Fireplace
Exterior
Exterior Feature Back Green Space, Back Yard, Back Yard Fenced, Covered Patio/Deck, Exterior Gas Connection, Outdoor Kitchen, Partially Fenced, Patio/Deck, Private Driveway, Sprinkler System
Parking Features Attached Garage
Garage Spaces 2.0
Garage Description Auto Garage Door Opener, Double-Wide Driveway
Roof Type Composition
Street Surface Concrete,Curbs,Gutters
Private Pool No
Building
Lot Description Subdivision Lot
Faces North
Story 2
Foundation Slab on Builders Pier
Lot Size Range 0 Up To 1/4 Acre
Builder Name Sasha Luxury Homes
Sewer Public Sewer
Water Public Water
Structure Type Brick,Stucco,Wood
New Construction Yes
Schools
Elementary Schools School At St George Place
Middle Schools Lanier Middle School
High Schools Lamar High School (Houston)
School District 27 - Houston
Others
Senior Community No
Restrictions Deed Restrictions
Tax ID 075-107-005-0007
Ownership Full Ownership
Energy Description Digital Program Thermostat,Insulated/Low-E windows,Insulation - Spray-Foam,North/South Exposure
Acceptable Financing Cash Sale, Conventional
Disclosures No Disclosures
Listing Terms Cash Sale, Conventional
Financing Cash Sale,Conventional
Special Listing Condition No Disclosures
Read Less

Bought with RE/MAX Fine Properties
GET MORE INFORMATION




