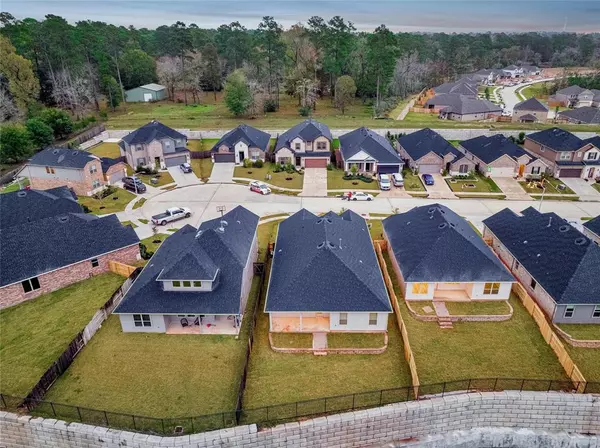For more information regarding the value of a property, please contact us for a free consultation.
361 Pleasant Hill WAY Conroe, TX 77304
Want to know what your home might be worth? Contact us for a FREE valuation!

Our team is ready to help you sell your home for the highest possible price ASAP
Key Details
Property Type Single Family Home
Listing Status Sold
Purchase Type For Sale
Square Footage 2,253 sqft
Price per Sqft $145
Subdivision Hills Of Westlake
MLS Listing ID 78155674
Sold Date 03/08/23
Style Traditional
Bedrooms 4
Full Baths 2
Half Baths 1
HOA Fees $54/ann
HOA Y/N 1
Year Built 2020
Annual Tax Amount $8,931
Tax Year 2022
Lot Size 6,566 Sqft
Acres 0.1507
Property Description
Welcome Home!! LIKE NEW and MOVE-IN Ready OPPORTUNITY zoned for CONROE ISD and just a quick commute to Lake Conroe with easy access to The Woodlands. PRIVATE CUL-DE-SAC location and featuring 4 beds, 2.5 baths. This open concept home is LOADED w/ LUXURY features -- sleek GRANITE kitchen, MASSIVE island that opens to family room, tile backsplash, under cabinet lighting, white antique cabinetry, breakfast bar, and stainless steel appliances including fridge. Blinds throughout and luxury vinyl plank wood flooring stretching from entry into family room and also in wet areas. Spacious secondary bedrooms & a LARGE private retreat w/ dual vanities, separate shower, and soaking tub. RELAXING backyard -- covered patio with ceiling fans, sprinkler system, and the perfect space to entertain all year round. Community offers a large community pool and playground. Call today and schedule your private showing!
Location
State TX
County Montgomery
Area Lake Conroe Area
Rooms
Bedroom Description All Bedrooms Down
Other Rooms 1 Living Area, Kitchen/Dining Combo, Utility Room in House
Master Bathroom Primary Bath: Double Sinks, Primary Bath: Separate Shower, Primary Bath: Soaking Tub, Secondary Bath(s): Tub/Shower Combo
Den/Bedroom Plus 4
Kitchen Breakfast Bar, Island w/o Cooktop, Kitchen open to Family Room, Pantry, Under Cabinet Lighting
Interior
Interior Features Fire/Smoke Alarm, High Ceiling, Refrigerator Included
Heating Central Gas
Cooling Central Electric
Flooring Carpet, Vinyl Plank
Exterior
Exterior Feature Back Yard, Back Yard Fenced, Covered Patio/Deck, Sprinkler System
Parking Features Attached Garage
Garage Spaces 2.0
Roof Type Composition
Private Pool No
Building
Lot Description Cul-De-Sac, Subdivision Lot
Faces East,North
Story 1
Foundation Slab
Lot Size Range 0 Up To 1/4 Acre
Builder Name DR Horton
Water Water District
Structure Type Brick,Cement Board,Stone
New Construction No
Schools
Elementary Schools Gordon Reed Elementary School
Middle Schools Peet Junior High School
High Schools Conroe High School
School District 11 - Conroe
Others
Senior Community No
Restrictions Deed Restrictions
Tax ID 5821-02-05900
Energy Description Ceiling Fans,Digital Program Thermostat,High-Efficiency HVAC,Insulated/Low-E windows
Acceptable Financing Cash Sale, Conventional, FHA, VA
Tax Rate 2.8638
Disclosures Mud, Reports Available, Sellers Disclosure
Listing Terms Cash Sale, Conventional, FHA, VA
Financing Cash Sale,Conventional,FHA,VA
Special Listing Condition Mud, Reports Available, Sellers Disclosure
Read Less

Bought with The Residence
GET MORE INFORMATION




