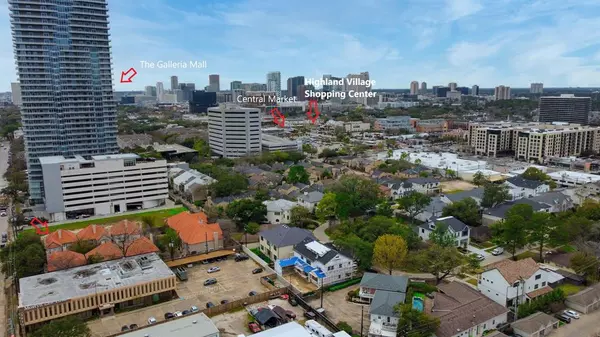For more information regarding the value of a property, please contact us for a free consultation.
3812 W Alabama ST #K Houston, TX 77027
Want to know what your home might be worth? Contact us for a FREE valuation!

Our team is ready to help you sell your home for the highest possible price ASAP
Key Details
Property Type Single Family Home
Listing Status Sold
Purchase Type For Sale
Square Footage 2,372 sqft
Price per Sqft $313
Subdivision Court On West Alabama
MLS Listing ID 31367080
Sold Date 03/06/23
Style Traditional
Bedrooms 3
Full Baths 2
Half Baths 1
HOA Fees $166/qua
HOA Y/N 1
Year Built 1993
Lot Size 2,339 Sqft
Property Description
Unique Gated Patio Home. Very Private and Prime Location in Green-way Plaza/Highland Village/River Oaks area and just minutes from West University/Rice Village as well as the Galleria. Lot's of upgrades, including baths, wood floors and the kitchen which was just updated (Updated November 2022). Gorgeous and full of natural light corner location freestanding home, tile roof, in the outskirt of River Oaks 3 bedrooms 2.5 baths and 2 car garages. The home has a fireplace in the huge master suite and the other in the living room. Executive master Bath with two good size closets, High Ceilings, Hardwood, Tile and Gorgeous Granite in kitchen, Plantation Shutters. Very Open and Bright Home. Nice Private Patio and a very unique semi-private side yard being a corner location! Location, location, location...Will go fast!
Location
State TX
County Harris
Area Greenway Plaza
Rooms
Bedroom Description All Bedrooms Up
Other Rooms 1 Living Area, Breakfast Room, Family Room, Formal Dining, Utility Room in House
Master Bathroom Half Bath, Hollywood Bath, Primary Bath: Double Sinks, Primary Bath: Jetted Tub, Primary Bath: Separate Shower, Primary Bath: Soaking Tub, Secondary Bath(s): Shower Only
Interior
Interior Features Dryer Included, High Ceiling, Refrigerator Included, Washer Included
Heating Central Gas
Cooling Central Electric
Flooring Carpet, Tile, Wood
Fireplaces Number 2
Fireplaces Type Gaslog Fireplace
Exterior
Exterior Feature Controlled Subdivision Access
Parking Features Attached Garage
Garage Spaces 2.0
Garage Description Auto Garage Door Opener
Roof Type Tile
Accessibility Automatic Gate
Private Pool No
Building
Lot Description Corner
Story 2
Foundation Slab
Lot Size Range 0 Up To 1/4 Acre
Sewer Public Sewer
Water Public Water
Structure Type Stucco
New Construction No
Schools
Elementary Schools Poe Elementary School
Middle Schools Lanier Middle School
High Schools Lamar High School (Houston)
School District 27 - Houston
Others
Senior Community No
Restrictions Deed Restrictions
Tax ID 117-772-001-0001
Energy Description Ceiling Fans
Disclosures Sellers Disclosure
Special Listing Condition Sellers Disclosure
Read Less

Bought with Realm Real Estate Professionals - Katy
GET MORE INFORMATION




