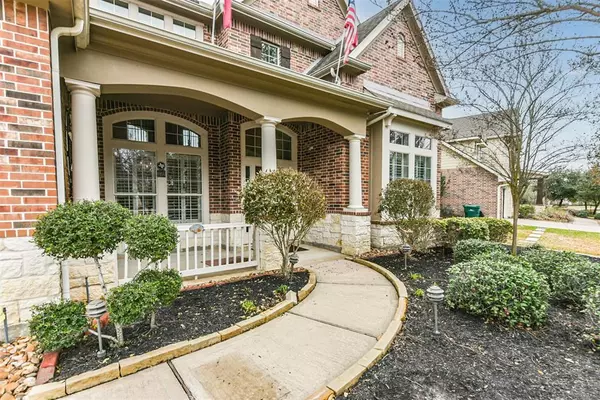For more information regarding the value of a property, please contact us for a free consultation.
75 N Arrow Canyon CIR Spring, TX 77389
Want to know what your home might be worth? Contact us for a FREE valuation!

Our team is ready to help you sell your home for the highest possible price ASAP
Key Details
Property Type Single Family Home
Listing Status Sold
Purchase Type For Sale
Square Footage 3,945 sqft
Price per Sqft $162
Subdivision The Woodlands Creekside Park
MLS Listing ID 35779474
Sold Date 03/03/23
Style Traditional
Bedrooms 4
Full Baths 3
Half Baths 1
Year Built 2007
Annual Tax Amount $17,128
Tax Year 2022
Lot Size 9,361 Sqft
Acres 0.2149
Property Description
Beautiful and stylish home located in the highly desired Village of Creekside. Home has a beautifully landscaped yard. Open floor plan with hardwood floors throughout most of the home and plantation shutters in almost every room. Kitchen is equipped with undercounter lighting, large island and built in desk area. Brick accent wall between dining room and kitchen give this home added charm. 4 bedrooms with the possibility of a 5th bedroom. Oversize/tandem garage!!Bonus whole house Briggs and Stratton Generator is the icing on the cake for the GEM! This home has generous sized secondary bedrooms along with 2 full baths, Media Room (could be used as a 5th bedroom) and large game room. Lots of space for entertaining and guests. Prime location near Wilde Creek Park, walk or ride your bike to Rob Fleming Park/Pavilion, hike & bike trails, shopping center with restaurants and an HEB just minutes away. Call and book your private appointment today.
Location
State TX
County Harris
Area The Woodlands
Rooms
Bedroom Description En-Suite Bath,Primary Bed - 1st Floor,Walk-In Closet
Other Rooms Formal Dining, Gameroom Up, Living Area - 1st Floor
Master Bathroom Half Bath, Primary Bath: Double Sinks, Primary Bath: Separate Shower, Secondary Bath(s): Tub/Shower Combo
Kitchen Island w/ Cooktop, Kitchen open to Family Room, Pantry, Under Cabinet Lighting
Interior
Interior Features Drapes/Curtains/Window Cover, Fire/Smoke Alarm, Formal Entry/Foyer, High Ceiling, Prewired for Alarm System, Refrigerator Included
Heating Central Gas
Cooling Central Electric
Flooring Carpet, Tile, Wood
Fireplaces Number 1
Fireplaces Type Gaslog Fireplace
Exterior
Exterior Feature Back Yard, Back Yard Fenced, Covered Patio/Deck, Satellite Dish, Sprinkler System
Parking Features Attached Garage, Oversized Garage, Tandem
Garage Spaces 3.0
Garage Description Double-Wide Driveway
Roof Type Composition
Private Pool No
Building
Lot Description Subdivision Lot
Story 2
Foundation Slab
Lot Size Range 0 Up To 1/4 Acre
Water Water District
Structure Type Brick,Stone,Wood
New Construction No
Schools
Elementary Schools Creekside Forest Elementary School
Middle Schools Creekside Park Junior High School
High Schools Tomball High School
School District 53 - Tomball
Others
Senior Community No
Restrictions Deed Restrictions
Tax ID 128-675-004-0040
Acceptable Financing Cash Sale, Conventional, Investor, VA
Tax Rate 2.6895
Disclosures Sellers Disclosure
Listing Terms Cash Sale, Conventional, Investor, VA
Financing Cash Sale,Conventional,Investor,VA
Special Listing Condition Sellers Disclosure
Read Less

Bought with CB&A, Realtors
GET MORE INFORMATION




