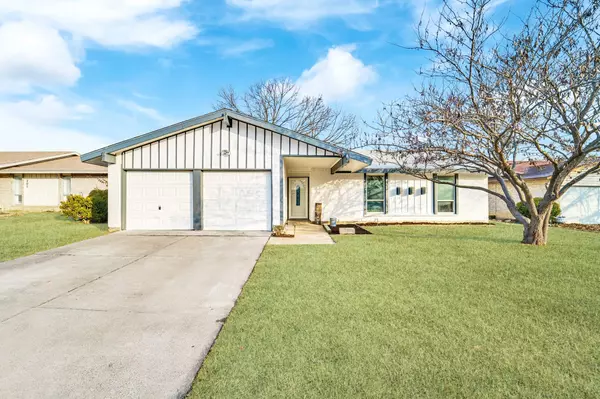For more information regarding the value of a property, please contact us for a free consultation.
709 E Timberview Lane Arlington, TX 76014
Want to know what your home might be worth? Contact us for a FREE valuation!

Our team is ready to help you sell your home for the highest possible price ASAP
Key Details
Property Type Single Family Home
Sub Type Single Family Residence
Listing Status Sold
Purchase Type For Sale
Square Footage 1,683 sqft
Price per Sqft $175
Subdivision High Meadows Add
MLS Listing ID 20228044
Sold Date 01/20/23
Bedrooms 4
Full Baths 2
HOA Y/N None
Year Built 1973
Annual Tax Amount $3,862
Lot Size 7,797 Sqft
Acres 0.179
Property Description
Your dream home is waiting for you! This home has 4 bedrooms and 2 full bathrooms. No carpet and pop-corn ceiling! Upon entering the house is the cozy living area with open concept to kitchen and breakfast nook. Fully remodeled bathrooms with granite counter and brand new flooring. The kitchen has been updated with granite countertop, fresh painted cabinets, farm sink and new cooktop. Fresh interior and exterior paint throughout. Discover a bright and open interior with plenty of natural light and vaulted ceiling, complimented by a brick fireplace. This is a great centrally located home! All of your favorite restaurants and shopping centers nearby within 8 mins of driving, The Parks Mall at Arlington complex, Costco, Grand Prairie Outlet mall, hospital, parks. etc. Huge deck in the backyard for a great entertaining or raising children. Cute storage shed. Endless opportunities with this one!
Location
State TX
County Tarrant
Direction From Center St and Pioneer Parkway, go south to Timberview.
Rooms
Dining Room 1
Interior
Interior Features Decorative Lighting, Eat-in Kitchen, Granite Counters, Vaulted Ceiling(s), Walk-In Closet(s)
Heating Electric, Fireplace(s)
Cooling Ceiling Fan(s), Central Air
Flooring Ceramic Tile, Laminate
Fireplaces Number 1
Fireplaces Type Brick, Decorative, Living Room, Wood Burning
Appliance Dishwasher, Disposal, Electric Cooktop, Electric Oven, Electric Range, Electric Water Heater
Heat Source Electric, Fireplace(s)
Laundry Electric Dryer Hookup, In Kitchen
Exterior
Exterior Feature Storage
Garage Spaces 2.0
Fence Wood
Utilities Available City Sewer, City Water, Individual Water Meter, Sidewalk
Roof Type Composition
Garage Yes
Building
Lot Description Interior Lot, Subdivision
Story One
Foundation Slab
Structure Type Brick
Schools
Elementary Schools Morton
High Schools Sam Houston
School District Arlington Isd
Others
Ownership Tax
Acceptable Financing Cash, Conventional, VA Loan
Listing Terms Cash, Conventional, VA Loan
Financing Conventional
Read Less

©2024 North Texas Real Estate Information Systems.
Bought with Kimberly Betz-Broussard • Monument Realty
GET MORE INFORMATION


