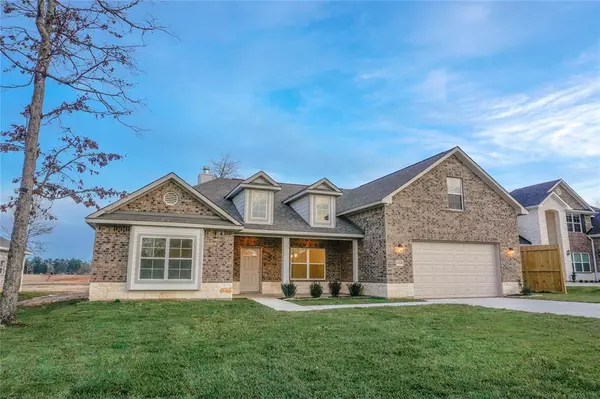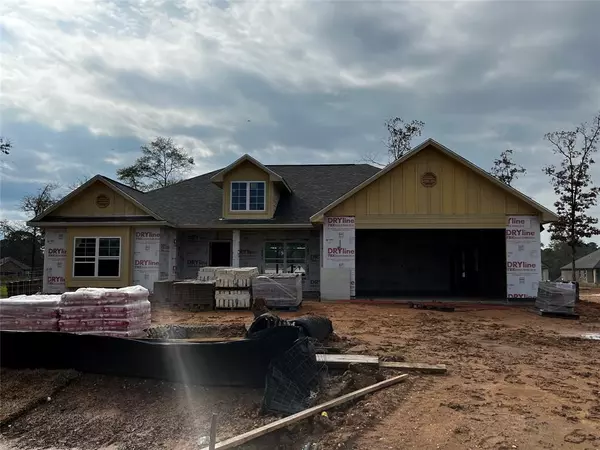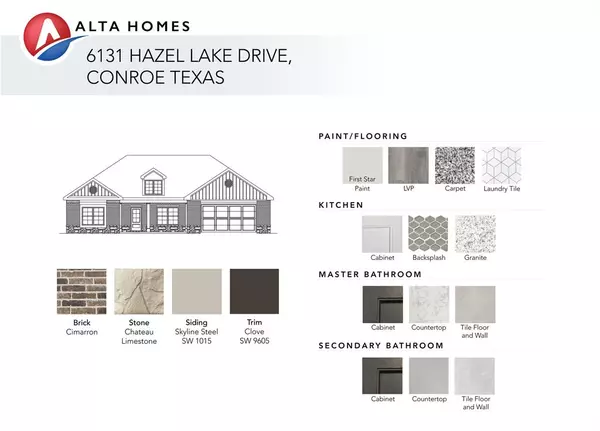For more information regarding the value of a property, please contact us for a free consultation.
6131 Hazel Lake Drive Conroe, TX 77303
Want to know what your home might be worth? Contact us for a FREE valuation!

Our team is ready to help you sell your home for the highest possible price ASAP
Key Details
Property Type Single Family Home
Listing Status Sold
Purchase Type For Sale
Square Footage 2,312 sqft
Price per Sqft $181
Subdivision Deer Trail Estates
MLS Listing ID 6608464
Sold Date 02/21/23
Style Contemporary/Modern,Craftsman,Traditional
Bedrooms 4
Full Baths 3
HOA Fees $40/ann
HOA Y/N 1
Year Built 2022
Lot Size 0.505 Acres
Acres 0.41
Property Description
You have just found your dream home. This 4 bedroom 3 bathroom home sits on almost half an acre in the new community of Deer Trail Estates. This new construction home was built by Alta Homes with designer upgrades which include granite countertops and shaker-style kitchen cabinets. In this home, you will find a primary bedroom with an ensuite bathroom, a study (or flex-space), a mother-in-law suite (additional full bedroom and bathroom), 1 additional bedroom, a formal dining room, a breakfast room, and an oversized kitchen. With soaring ceilings up to 17 feet high, this is a luxurious home with plenty of room to grow! This home will be ready in Jan. 2023! The builder is currently offering $10,000 for you to use how you like. Preferred lending offering $3,000. LOW TAXES! Call or stop by today!
Location
State TX
County Montgomery
Area Conroe Northeast
Rooms
Bedroom Description 2 Bedrooms Down,All Bedrooms Down,Primary Bed - 1st Floor
Other Rooms 1 Living Area, Breakfast Room, Family Room, Home Office/Study, Living Area - 1st Floor
Master Bathroom Primary Bath: Double Sinks, Primary Bath: Separate Shower
Kitchen Kitchen open to Family Room
Interior
Interior Features High Ceiling
Heating Central Electric
Cooling Central Electric
Flooring Carpet, Tile, Vinyl Plank
Exterior
Exterior Feature Back Yard, Covered Patio/Deck
Parking Features Attached Garage
Garage Spaces 2.0
Garage Description Double-Wide Driveway
Waterfront Description Lake View,Lakefront,Pond
Roof Type Composition
Street Surface Concrete
Private Pool No
Building
Lot Description Greenbelt, Subdivision Lot, Water View, Waterfront, Wooded
Faces East
Story 1
Foundation Slab
Lot Size Range 1/4 Up to 1/2 Acre
Builder Name Alta Homes
Water Water District
Structure Type Brick,Cement Board,Stone
New Construction Yes
Schools
Elementary Schools Patterson Elementary School (Conroe)
Middle Schools Stockton Junior High School
High Schools Conroe High School
School District 11 - Conroe
Others
Senior Community No
Restrictions Deed Restrictions,Restricted
Tax ID 4004-03-06100
Ownership Full Ownership
Energy Description Attic Vents,Ceiling Fans,Digital Program Thermostat,Energy Star/CFL/LED Lights,High-Efficiency HVAC,HVAC>13 SEER,Insulated Doors,Insulated/Low-E windows
Acceptable Financing Cash Sale, Conventional, FHA, Investor, Seller to Contribute to Buyer's Closing Costs, Texas Veterans Land Board, USDA Loan, VA
Tax Rate 1.91
Disclosures No Disclosures
Listing Terms Cash Sale, Conventional, FHA, Investor, Seller to Contribute to Buyer's Closing Costs, Texas Veterans Land Board, USDA Loan, VA
Financing Cash Sale,Conventional,FHA,Investor,Seller to Contribute to Buyer's Closing Costs,Texas Veterans Land Board,USDA Loan,VA
Special Listing Condition No Disclosures
Read Less

Bought with Better Homes and Gardens Real Estate Gary Greene - Champions
GET MORE INFORMATION




