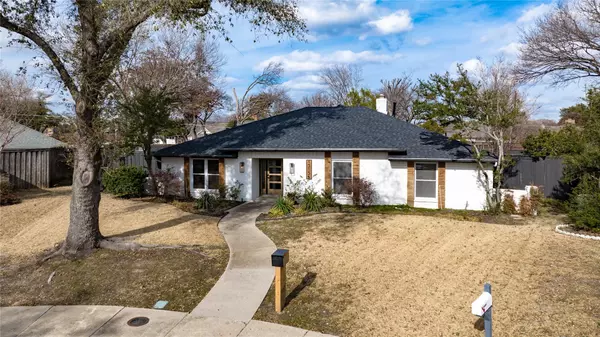For more information regarding the value of a property, please contact us for a free consultation.
13156 Halwin Circle Dallas, TX 75243
Want to know what your home might be worth? Contact us for a FREE valuation!

Our team is ready to help you sell your home for the highest possible price ASAP
Key Details
Property Type Single Family Home
Sub Type Single Family Residence
Listing Status Sold
Purchase Type For Sale
Square Footage 2,787 sqft
Price per Sqft $226
Subdivision Richland Park Estates
MLS Listing ID 20248807
Sold Date 03/02/23
Style Contemporary/Modern,Traditional
Bedrooms 4
Full Baths 3
HOA Y/N None
Year Built 1979
Lot Size 0.328 Acres
Acres 0.328
Property Description
OPEN Sat 1-4PM! What a find in Richland Park Estates with elevated modern updates in 2021! Improvements range from one consistent low maintenance white oak laminate floors throughout all living spaces. Quartz countertops in the incredibly flexible and large kitchen which includes a four burner gas stainless steel range, 12 x 24 tile backsplash, gold fixtures, wood shelving and even a half a wall of custom cabinets with a beverage fridge. All of this opens to the living and dining area. The principal bedroom suite is another area of the house that will knock your socks off! A very generous walk in closet is separate from the spa like bathroom. A walk in shower with glass enclosure, free standing tub, double sinks, a wall of wood like tile is a perfect complement to today's style of soft modern design. With the house being on a large cul de sac lot, the driveway divides the yard into two areas. The bigger of the two has the pool and yard. While the other is open to your ideas!
Location
State TX
County Dallas
Direction - Waze
Rooms
Dining Room 1
Interior
Interior Features Built-in Features, Built-in Wine Cooler, Cable TV Available, Decorative Lighting, Eat-in Kitchen, Flat Screen Wiring, High Speed Internet Available, Open Floorplan, Pantry, Vaulted Ceiling(s), Walk-In Closet(s)
Heating Central
Cooling Ceiling Fan(s), Central Air, Electric
Flooring Combination, Laminate, Tile
Fireplaces Number 1
Fireplaces Type Decorative, Gas, Gas Starter, Living Room
Appliance Dishwasher, Disposal, Gas Oven, Gas Range, Microwave, Plumbed For Gas in Kitchen, Refrigerator
Heat Source Central
Laundry Electric Dryer Hookup, Utility Room, Washer Hookup
Exterior
Garage Spaces 2.0
Fence Wood
Pool Gunite, In Ground, Outdoor Pool
Utilities Available Alley, Cable Available, City Sewer, City Water, Concrete, Curbs, Individual Gas Meter, Individual Water Meter
Roof Type Composition
Garage Yes
Private Pool 1
Building
Lot Description Cul-De-Sac, Few Trees, Interior Lot, Landscaped, Subdivision
Story One
Foundation Slab
Structure Type Brick
Schools
Elementary Schools Richland
School District Richardson Isd
Others
Ownership Ask agent
Acceptable Financing Cash, Conventional, FHA, VA Loan
Listing Terms Cash, Conventional, FHA, VA Loan
Financing Cash
Read Less

©2024 North Texas Real Estate Information Systems.
Bought with Lauren Mccullough • C21 Fine Homes Judge Fite
GET MORE INFORMATION




