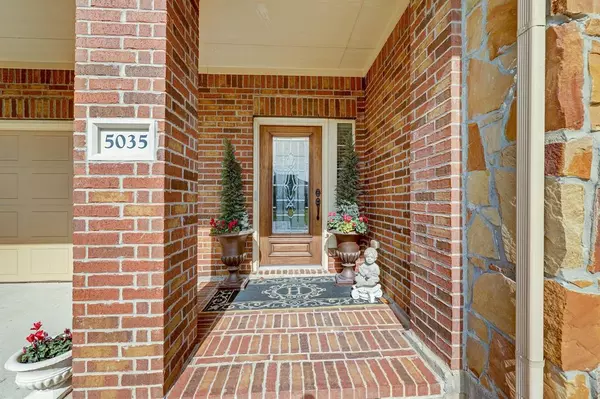For more information regarding the value of a property, please contact us for a free consultation.
5035 Keith RD Pasadena, TX 77505
Want to know what your home might be worth? Contact us for a FREE valuation!

Our team is ready to help you sell your home for the highest possible price ASAP
Key Details
Property Type Townhouse
Sub Type Townhouse
Listing Status Sold
Purchase Type For Sale
Square Footage 1,876 sqft
Price per Sqft $141
Subdivision Summer Mdws Twnhms
MLS Listing ID 64546414
Sold Date 02/23/23
Style Traditional
Bedrooms 3
Full Baths 2
HOA Fees $66/ann
Year Built 2014
Annual Tax Amount $6,220
Tax Year 2022
Lot Size 3,536 Sqft
Property Description
Rare opportunity! These homes are rarely available make sure and see this before it's gone! Beautiful Bayway Townhome for sale in Summer Meadows, A Private Community Close to Shopping and Quick Freeway Access! Elegant 3 Bedroom, 2 Bath, 2 Car Garage* Custom Features: High Ceilings with Skylight in Formal Entry, Art Niches Throughout this Split Floorplan! Large Family Room with Gaslog Fireplace * The Beautiful Kitchen features Tile Backsplash, Granite Tops, a Pantry, Gas Range and Rich Dark Wood Cabinets - open to the Family Room and Large Breakfast Area! Light, Bright and Immaculate Condition! Enjoy a cozy private fenced in backyard space and extra side yard since unit is on end! Gate access to cute quiet little park walking distance from the home! Great Price and Great Place to Call Home! WELCOME HOME!
Location
State TX
County Harris
Area Pasadena
Rooms
Bedroom Description Primary Bed - 1st Floor,Split Plan,Walk-In Closet
Other Rooms Family Room, Kitchen/Dining Combo, Utility Room in House
Master Bathroom Primary Bath: Double Sinks, Primary Bath: Separate Shower, Primary Bath: Soaking Tub, Vanity Area
Kitchen Kitchen open to Family Room
Interior
Interior Features Fire/Smoke Alarm, Formal Entry/Foyer, High Ceiling
Heating Central Gas
Cooling Central Electric
Flooring Carpet, Tile, Wood
Fireplaces Number 1
Fireplaces Type Gas Connections, Gaslog Fireplace
Dryer Utilities 1
Laundry Utility Rm in House
Exterior
Exterior Feature Back Green Space, Back Yard, Play Area, Side Green Space, Sprinkler System
Parking Features Attached Garage
Garage Spaces 2.0
Roof Type Composition
Private Pool No
Building
Story 1
Unit Location On Corner
Entry Level Level 1
Foundation Slab
Builder Name Bayway
Sewer Public Sewer
Water Public Water
Structure Type Brick
New Construction No
Schools
Elementary Schools Turner Elementary School
Middle Schools Bondy Intermediate School
High Schools Memorial High School (Pasadena)
School District 41 - Pasadena
Others
HOA Fee Include Grounds
Senior Community No
Tax ID 133-987-001-0001
Ownership Full Ownership
Energy Description Ceiling Fans,Digital Program Thermostat
Acceptable Financing Cash Sale, Conventional, FHA, VA
Tax Rate 2.524
Disclosures Sellers Disclosure
Listing Terms Cash Sale, Conventional, FHA, VA
Financing Cash Sale,Conventional,FHA,VA
Special Listing Condition Sellers Disclosure
Read Less

Bought with Better Homes and Gardens Real Estate Gary Greene - Sugar Land
GET MORE INFORMATION




