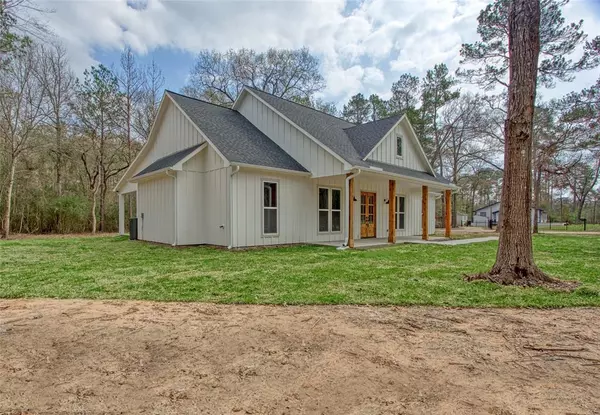For more information regarding the value of a property, please contact us for a free consultation.
11475 Almond CT Plantersville, TX 77363
Want to know what your home might be worth? Contact us for a FREE valuation!

Our team is ready to help you sell your home for the highest possible price ASAP
Key Details
Property Type Single Family Home
Listing Status Sold
Purchase Type For Sale
Square Footage 1,924 sqft
Price per Sqft $205
Subdivision Mill Creek Est, Sec 3
MLS Listing ID 41334151
Sold Date 03/01/23
Style Ranch,Traditional
Bedrooms 3
Full Baths 2
Half Baths 1
HOA Fees $3/ann
HOA Y/N 1
Year Built 2023
Annual Tax Amount $633
Tax Year 2022
Lot Size 0.760 Acres
Acres 0.76
Property Description
Gorgeous Brand New Construction Home on a HUGE .76 Acre Lot! You will be blown away by the endless attention to detail this home offers, from the modern black hardware finishes, wood-look tile throughout, enormous 8 foot wooden front and back doors, and large windows that flood the home with natural light. The tastefully designed kitchen is the center of the home, and showcases quartz countertops, crisp white cabinets, decorative lighting that hangs over the center island with a breakfast bar, and an apron front farmhouse style sink. The split bedroom floorplan includes a spacious owner's suite that includes a dual sink vanity, frameless shower & stand alone tub, and 2 additional bedrooms that will provide added comfort for all guests in your home. Outside, you will discover big front and back porches where you can enjoy a relaxing evening. This home is an absolute must-see! Schedule your showing today!
Location
State TX
County Grimes
Area Plantersville Area
Rooms
Bedroom Description Split Plan
Master Bathroom Primary Bath: Double Sinks, Primary Bath: Separate Shower, Primary Bath: Soaking Tub
Kitchen Kitchen open to Family Room, Soft Closing Cabinets, Soft Closing Drawers, Walk-in Pantry
Interior
Interior Features Fire/Smoke Alarm
Heating Central Electric
Cooling Central Electric
Flooring Carpet, Tile
Fireplaces Number 1
Fireplaces Type Mock Fireplace
Exterior
Exterior Feature Back Yard, Patio/Deck, Porch
Parking Features Attached Garage
Garage Spaces 2.0
Garage Description Double-Wide Driveway
Roof Type Composition
Private Pool No
Building
Lot Description Subdivision Lot
Faces South
Story 1
Foundation Slab
Lot Size Range 1/2 Up to 1 Acre
Builder Name Cassidy Custom Homes
Sewer Septic Tank
Water Public Water
Structure Type Wood
New Construction Yes
Schools
Elementary Schools High Point Elementary
Middle Schools Navasota Junior High
High Schools Navasota High School
School District 129 - Navasota
Others
Senior Community No
Restrictions Deed Restrictions
Tax ID R26739
Ownership Full Ownership
Energy Description Ceiling Fans
Acceptable Financing Cash Sale, Conventional, FHA, USDA Loan
Tax Rate 1.6551
Disclosures Other Disclosures
Listing Terms Cash Sale, Conventional, FHA, USDA Loan
Financing Cash Sale,Conventional,FHA,USDA Loan
Special Listing Condition Other Disclosures
Read Less

Bought with JLA Realty
GET MORE INFORMATION




