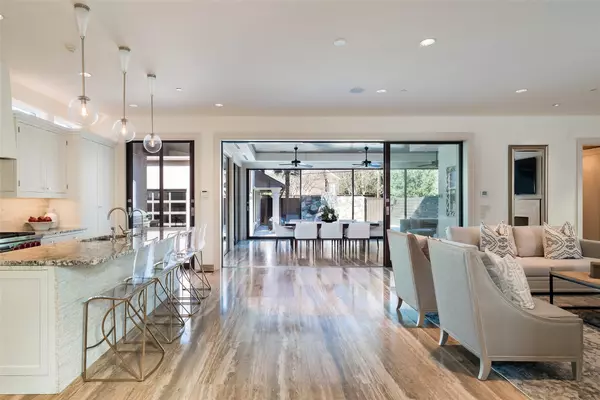For more information regarding the value of a property, please contact us for a free consultation.
3512 Bryn Mawr Drive University Park, TX 75225
Want to know what your home might be worth? Contact us for a FREE valuation!

Our team is ready to help you sell your home for the highest possible price ASAP
Key Details
Property Type Single Family Home
Sub Type Single Family Residence
Listing Status Sold
Purchase Type For Sale
Square Footage 4,702 sqft
Price per Sqft $689
Subdivision University Heights 3Rd Sec Rev
MLS Listing ID 20241874
Sold Date 02/24/23
Style Spanish,Traditional
Bedrooms 3
Full Baths 3
Half Baths 2
HOA Y/N None
Year Built 2010
Lot Size 0.257 Acres
Acres 0.257
Lot Dimensions 70x160
Property Description
This Santa Barbara-style home in University Park is the epitome of California cool. Open-concept rooms are styled with high-end finishes, designer lighting, and sliding Fleetwood doors to create a space perfect for entertaining. The 4,702-square-foot residence boasts 3 beds and 3.2 baths, a study with a coffee bar, a game room, and an elevator. A kitchen and family room are adjoined to a dining room and sitting area with Fleetwood doors that slide open and close to create a seamless indoor-outdoor space. Upstairs are 2 beds with ensuite baths, as well as the primary suite, which features a stunning walk-in closet complete with endless hanging space, custom shelves, an island, and window seats. Luxuries continue outside with an infinity-edge pool and built-in grill. The 3-car garage is designed with an interior finish, heat and air, a wet bar, and a bath. Above is a finished-out bonus room. The home is in HPISD and located within minutes of shops, restaurants, and parks.
Location
State TX
County Dallas
Direction From Preston, East on Bryn Mawr
Rooms
Dining Room 1
Interior
Interior Features Cable TV Available, Chandelier, Decorative Lighting, Eat-in Kitchen, Elevator, Flat Screen Wiring, Granite Counters, High Speed Internet Available, Kitchen Island, Open Floorplan, Sound System Wiring, Walk-In Closet(s), Wet Bar
Heating Central, Natural Gas, Zoned
Cooling Ceiling Fan(s), Central Air, Electric, Zoned
Flooring Carpet, Stone, Wood
Fireplaces Number 1
Fireplaces Type Gas, Gas Logs, Gas Starter, Living Room
Appliance Built-in Refrigerator, Dishwasher, Disposal, Gas Cooktop, Gas Range, Microwave, Double Oven, Plumbed For Gas in Kitchen, Refrigerator
Heat Source Central, Natural Gas, Zoned
Laundry Electric Dryer Hookup, Utility Room, Full Size W/D Area, Washer Hookup
Exterior
Exterior Feature Gas Grill, Rain Gutters, Lighting
Garage Spaces 3.0
Carport Spaces 1
Fence Fenced, Wood
Pool In Ground, Outdoor Pool, Salt Water, Water Feature
Utilities Available City Sewer, City Water, Curbs, Sidewalk
Roof Type Slate
Garage Yes
Private Pool 1
Building
Lot Description Few Trees, Interior Lot, Landscaped, Level, Sprinkler System
Story Two
Foundation Pillar/Post/Pier
Structure Type Stucco
Schools
Elementary Schools University
Middle Schools Highland Park
High Schools Highland Park
School District Highland Park Isd
Others
Ownership See Agent
Acceptable Financing Cash, Conventional
Listing Terms Cash, Conventional
Financing Conventional
Read Less

©2024 North Texas Real Estate Information Systems.
Bought with Chad Barrett • Allie Beth Allman & Assoc.
GET MORE INFORMATION




