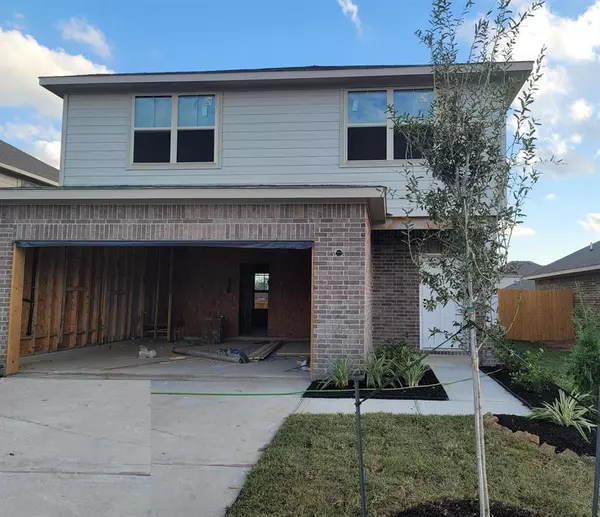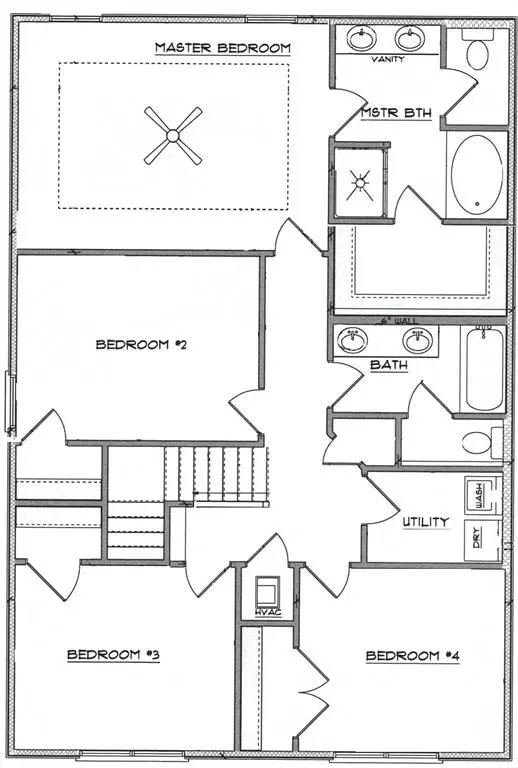For more information regarding the value of a property, please contact us for a free consultation.
305 Bryan WAY Angleton, TX 77515
Want to know what your home might be worth? Contact us for a FREE valuation!

Our team is ready to help you sell your home for the highest possible price ASAP
Key Details
Property Type Single Family Home
Listing Status Sold
Purchase Type For Sale
Square Footage 1,915 sqft
Price per Sqft $133
Subdivision Kiber Reserve
MLS Listing ID 8037879
Sold Date 02/22/23
Style Traditional
Bedrooms 4
Full Baths 2
Half Baths 1
HOA Fees $21/ann
HOA Y/N 1
Year Built 2022
Tax Year 2022
Property Description
Elegant, One story home is waiting to be yours. This charming home offers a stunning long front entrance, open concept floor plan, high ceilings, spacious kitchen overlooking the living room. The kitchen is surrounded with tall cabinets, granite countertops, backsplash, and a stainless steel under-mound sink. Included Frigidaire stainless steel electric range, dishwasher, and microwave and a walk in pantry. This 3 bedroom 2 bath has roomy bedrooms, walk in closets, spacious private commode bathrooms, with double sinks. Master suite boasts soaring ceiling, separate tub and shower with tile surround and double vanities. Energy efficient 16 seer HVAC, programmable digital thermostat. Large back patio. Inside windows have faux wood blinds is included.
Location
State TX
County Brazoria
Area Angleton
Rooms
Bedroom Description All Bedrooms Up,En-Suite Bath,Walk-In Closet
Other Rooms Family Room, Living Area - 1st Floor, Living/Dining Combo, Utility Room in House
Master Bathroom Half Bath, Primary Bath: Double Sinks, Primary Bath: Separate Shower, Primary Bath: Soaking Tub, Secondary Bath(s): Double Sinks, Secondary Bath(s): Tub/Shower Combo
Kitchen Kitchen open to Family Room, Walk-in Pantry
Interior
Interior Features Drapes/Curtains/Window Cover, Fire/Smoke Alarm, High Ceiling, Prewired for Alarm System
Heating Central Electric
Cooling Central Electric
Flooring Carpet, Tile
Exterior
Exterior Feature Back Yard, Back Yard Fenced, Patio/Deck
Parking Features Attached Garage
Garage Spaces 2.0
Roof Type Composition
Private Pool No
Building
Lot Description Subdivision Lot
Story 2
Foundation Slab
Lot Size Range 0 Up To 1/4 Acre
Builder Name Adam's Homes
Sewer Public Sewer
Water Public Water
Structure Type Brick,Wood
New Construction Yes
Schools
Elementary Schools Westside Elementary School (Angleton)
Middle Schools Angleton Middle School
High Schools Angleton High School
School District 5 - Angleton
Others
HOA Fee Include Other
Senior Community No
Restrictions Deed Restrictions
Tax ID 5610-1002-019
Energy Description Attic Vents,Digital Program Thermostat,Energy Star Appliances,Energy Star/CFL/LED Lights,High-Efficiency HVAC,HVAC>13 SEER,Insulated/Low-E windows,Insulation - Batt,Insulation - Blown Fiberglass
Acceptable Financing Cash Sale, Conventional, FHA, Investor, VA
Tax Rate 2.6
Disclosures Other Disclosures
Listing Terms Cash Sale, Conventional, FHA, Investor, VA
Financing Cash Sale,Conventional,FHA,Investor,VA
Special Listing Condition Other Disclosures
Read Less

Bought with Clark Realty
GET MORE INFORMATION




