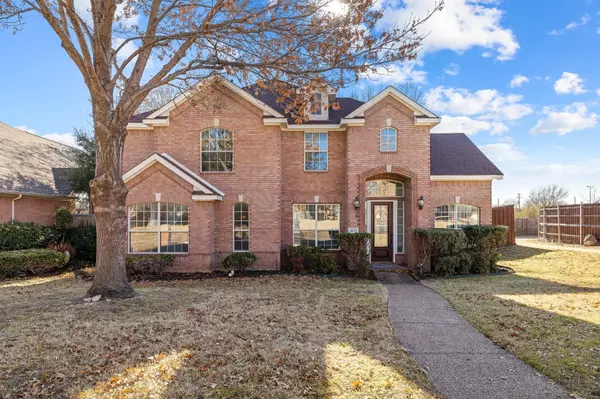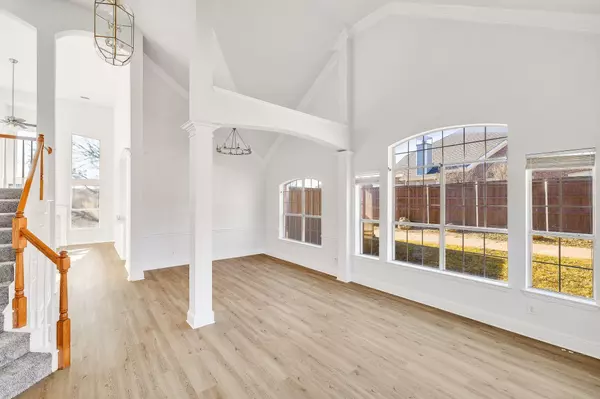For more information regarding the value of a property, please contact us for a free consultation.
3624 Sable Ridge Drive Dallas, TX 75287
Want to know what your home might be worth? Contact us for a FREE valuation!

Our team is ready to help you sell your home for the highest possible price ASAP
Key Details
Property Type Single Family Home
Sub Type Single Family Residence
Listing Status Sold
Purchase Type For Sale
Square Footage 3,105 sqft
Price per Sqft $189
Subdivision Bent Tree Hills
MLS Listing ID 20232358
Sold Date 02/23/23
Style A-Frame,Traditional
Bedrooms 4
Full Baths 2
Half Baths 1
HOA Y/N None
Year Built 1998
Annual Tax Amount $9,647
Lot Size 8,015 Sqft
Acres 0.184
Property Description
Truly exceptional, the open-design floor plan features a welcoming interior that is awash with natural light and features a formal dining room, large entertainment spaces, home office, first-floor bedroom, generous living spaces. Extra features at house include large windows, stunning staircase and soaring ceilings. A cook's dream, this chef-inspired beautifully renovated kitchen includes stainless-steel appliances, electric oven, quartz countertops, tile backsplash, large center island, white cabinetry, recessed lighting, space-efficient pantry, built-in microwave and an electric stove. The oversized main bedroom is an oasis of peace and relaxation and comes complete with a large closet stylish and modern, the main bathroom was completely updated and is beautifully appointed with a walk-in shower and quartz countertops. You'll enjoy being in the tranquil backyard which boasts mature tree. Perfect for entertaining guests at a summer cookout. New flooring through-out.
Location
State TX
County Denton
Direction Google Maps
Rooms
Dining Room 2
Interior
Interior Features Cable TV Available, Cedar Closet(s), Chandelier, Decorative Lighting, Double Vanity, Eat-in Kitchen, Flat Screen Wiring, Granite Counters, High Speed Internet Available, Kitchen Island, Loft, Open Floorplan, Pantry, Smart Home System, Vaulted Ceiling(s), Walk-In Closet(s)
Heating Central
Cooling Ceiling Fan(s), Central Air
Flooring Carpet, Combination, Laminate, Other
Fireplaces Number 1
Fireplaces Type Circulating, Decorative, Gas, Gas Logs, Gas Starter
Appliance Dishwasher, Disposal, Dryer, Electric Cooktop, Electric Oven, Microwave, Washer, Other
Heat Source Central
Laundry Electric Dryer Hookup, In Hall, Utility Room, Full Size W/D Area, Washer Hookup
Exterior
Garage Spaces 2.0
Fence Back Yard, Fenced, High Fence, Wood
Utilities Available All Weather Road, Alley, Cable Available, City Sewer, City Water, Electricity Available, Individual Gas Meter, Individual Water Meter, Natural Gas Available, Phone Available
Roof Type Shingle
Garage Yes
Building
Lot Description Corner Lot, Few Trees, Interior Lot, Lrg. Backyard Grass, Sprinkler System
Story Two
Foundation Pillar/Post/Pier, Slab, Other
Structure Type Brick,Cedar,Concrete,Frame,Siding,Wood,Other
Schools
Elementary Schools Mckamy
Middle Schools Polk
High Schools Smith
School District Carrollton-Farmers Branch Isd
Others
Ownership See Tax
Acceptable Financing Cash, Conventional, FHA, Fixed, VA Loan, Other
Listing Terms Cash, Conventional, FHA, Fixed, VA Loan, Other
Financing Conventional
Read Less

©2024 North Texas Real Estate Information Systems.
Bought with Kendal Dismute • eXp Realty, LLC
GET MORE INFORMATION




