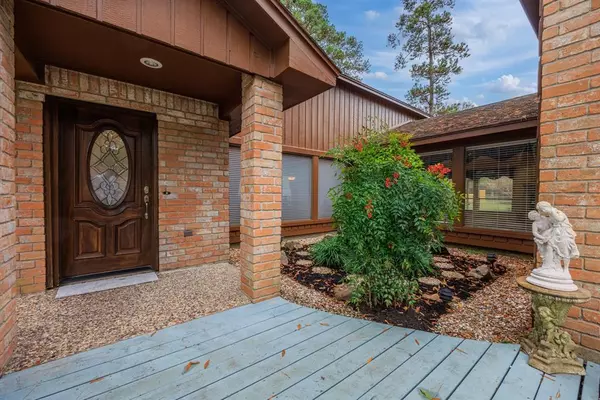For more information regarding the value of a property, please contact us for a free consultation.
814 Golden Bear LN Houston, TX 77339
Want to know what your home might be worth? Contact us for a FREE valuation!

Our team is ready to help you sell your home for the highest possible price ASAP
Key Details
Property Type Single Family Home
Listing Status Sold
Purchase Type For Sale
Square Footage 2,404 sqft
Price per Sqft $137
Subdivision Forest Cove Country Club Estates
MLS Listing ID 79986627
Sold Date 02/17/23
Style Traditional
Bedrooms 3
Full Baths 2
HOA Fees $15/ann
HOA Y/N 1
Year Built 1979
Annual Tax Amount $7,142
Tax Year 2022
Lot Size 0.627 Acres
Acres 0.6267
Property Description
Amazing Kingwood property located in the coveted Forest Cove Estates. The courtyard welcomes you before you enter onto the Parque floor leading to the sunken living room and formal dining room. The kitchen, located centrally between the two living areas, has a cozy and open feeling with the brick wall back-drop for the cook top and oven, ample counter space, beautiful cabinetry, and a breakfast room. The large den features a vaulted ceiling, large hearth fireplace, built in bookshelves, lots of natural light. The very large primary bedroom has vaulted ceilings with a separate dressing area. The large master bath has his and her sinks and an oversized garden tub. Nestled in the corner of Golden Bear Lane, this home has over ½ acre of a beautifully landscaped lawn, gardens, and a covered patio to enjoy the peaceful park like setting. This home is spacious and well-maintained just waiting for your personal upgrades to make it your own.
Location
State TX
County Harris
Area Kingwood West
Rooms
Bedroom Description All Bedrooms Down
Other Rooms Breakfast Room, Den, Formal Dining, Formal Living, Home Office/Study, Living Area - 1st Floor, Utility Room in House
Master Bathroom Primary Bath: Double Sinks, Primary Bath: Soaking Tub, Primary Bath: Tub/Shower Combo, Secondary Bath(s): Tub/Shower Combo, Vanity Area
Den/Bedroom Plus 4
Kitchen Breakfast Bar, Pantry
Interior
Heating Central Gas
Cooling Central Electric
Fireplaces Number 1
Fireplaces Type Gas Connections
Exterior
Parking Features Attached Garage
Garage Spaces 2.0
Roof Type Composition
Private Pool No
Building
Lot Description Corner, Subdivision Lot
Faces North
Story 1
Foundation Slab
Lot Size Range 1/2 Up to 1 Acre
Sewer Public Sewer
Water Public Water
Structure Type Brick,Wood
New Construction No
Schools
Elementary Schools Foster Elementary School (Humble)
Middle Schools Kingwood Middle School
High Schools Kingwood Park High School
School District 29 - Humble
Others
Senior Community No
Restrictions Deed Restrictions
Tax ID 099-053-000-0022
Tax Rate 2.5839
Disclosures Sellers Disclosure
Special Listing Condition Sellers Disclosure
Read Less

Bought with RE/MAX ONE
GET MORE INFORMATION




