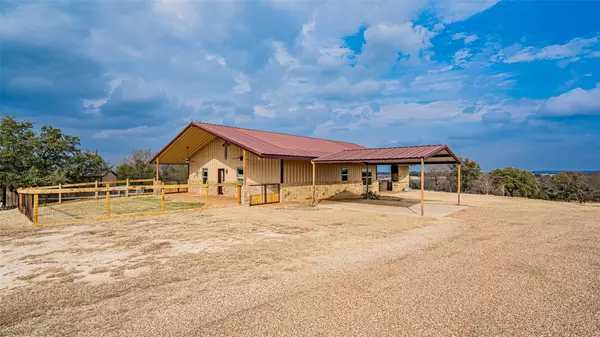For more information regarding the value of a property, please contact us for a free consultation.
1512 County Road 402 Nemo, TX 76070
Want to know what your home might be worth? Contact us for a FREE valuation!

Our team is ready to help you sell your home for the highest possible price ASAP
Key Details
Property Type Single Family Home
Sub Type Single Family Residence
Listing Status Sold
Purchase Type For Sale
Square Footage 1,600 sqft
Price per Sqft $468
Subdivision T M Hornsby
MLS Listing ID 20231029
Sold Date 02/23/23
Style Barndominium
Bedrooms 3
Full Baths 2
HOA Y/N None
Year Built 2013
Annual Tax Amount $5,867
Lot Size 18.290 Acres
Acres 18.29
Lot Dimensions 563X1642X621X257X
Property Description
Welcome home to this stunning 18.290 acre property and home that truly has it all! Enjoy country life at its finest with stunning views, an abundance of wildlife, and starry nights! Located in Somervell County in the town of Nemo and close to the Brazos River! Property currently has an ag exemption! Main house is 1600 square feet, metal exterior, a metal roof, barndominium style built in 2013. Stained concrete floors throughout and tons of windows to soak up the views! Open kitchen with granite countertops, split bedrooms, and walk in closets. Exterior and property is simply amazing! Large covered porch and patio and outdoor kitchen. Fenced and cross fenced, keypad gate entry, and a long gravel drive leading to the home! Property has a small pond with a dock, 30X30 metal shop with electric on slab, 26X42 barn with 4 stalls, loafing shed, and a chicken coop with run. Large above ground pool and deck, 650 foot deep water well and well house on 2nd Trinity with a 3000 gallon storage tank!
Location
State TX
County Somervell
Direction Google maps will take you to the address just before the property. Look for my sign near the gate entrance. State Highway 67 from Glen Rose or Cleburne. Turn South onto County Road 401. Cross over Brazos River. Right on County Road 402. Follow County Road 402 across several cattle guards. On Left.
Rooms
Dining Room 1
Interior
Interior Features Decorative Lighting, Eat-in Kitchen, Granite Counters, Kitchen Island, Open Floorplan, Pantry, Walk-In Closet(s)
Heating Central, Electric
Cooling Ceiling Fan(s), Central Air, Electric
Flooring Concrete
Fireplaces Number 1
Fireplaces Type Stone, Wood Burning
Equipment Farm Equipment, Negotiable, Satellite Dish
Appliance Commercial Grade Range, Dishwasher, Dryer, Electric Cooktop, Electric Oven, Electric Water Heater, Microwave, Double Oven, Washer
Heat Source Central, Electric
Laundry Electric Dryer Hookup, Utility Room, Full Size W/D Area, Washer Hookup
Exterior
Exterior Feature Built-in Barbecue, Covered Patio/Porch, Dog Run, Outdoor Kitchen, Outdoor Living Center, Stable/Barn, Storage
Carport Spaces 2
Fence Barbed Wire, Cross Fenced, Fenced, Gate, Wood
Pool Above Ground, Fiberglass, Outdoor Pool
Utilities Available Co-op Electric, Electricity Connected, Outside City Limits, Overhead Utilities, Septic, Well, No City Services
Roof Type Metal
Street Surface Asphalt
Garage No
Private Pool 1
Building
Lot Description Acreage, Agricultural, Cleared, Interior Lot, Irregular Lot, Many Trees, Pasture, Sprinkler System, Tank/ Pond
Story One
Foundation Slab
Structure Type Metal Siding,Rock/Stone
Schools
Elementary Schools Glen Rose
School District Glen Rose Isd
Others
Restrictions Agricultural
Ownership Andrew and Bonnie Houck
Acceptable Financing Cash, Conventional, Texas Vet, VA Loan
Listing Terms Cash, Conventional, Texas Vet, VA Loan
Financing Conventional
Special Listing Condition Aerial Photo, Survey Available, Utility Easement
Read Less

©2024 North Texas Real Estate Information Systems.
Bought with Deanna King • Coldwell Banker Apex, REALTORS
GET MORE INFORMATION


