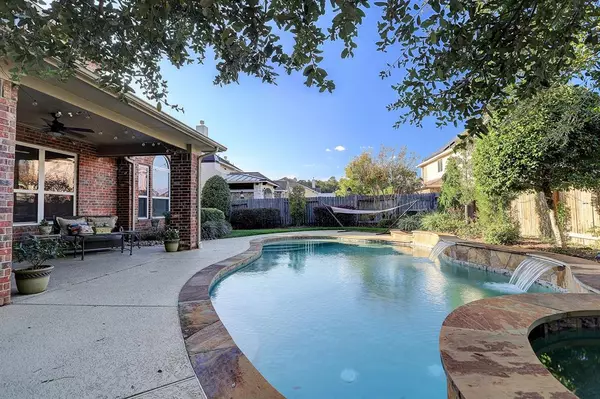For more information regarding the value of a property, please contact us for a free consultation.
2506 Riverchase Forest CT Kingwood, TX 77345
Want to know what your home might be worth? Contact us for a FREE valuation!

Our team is ready to help you sell your home for the highest possible price ASAP
Key Details
Property Type Single Family Home
Listing Status Sold
Purchase Type For Sale
Square Footage 3,926 sqft
Price per Sqft $142
Subdivision Riverchase
MLS Listing ID 89373632
Sold Date 02/17/23
Style Traditional
Bedrooms 4
Full Baths 3
Half Baths 1
HOA Fees $41/ann
HOA Y/N 1
Year Built 2010
Annual Tax Amount $10,683
Tax Year 2021
Lot Size 8,160 Sqft
Acres 0.1873
Property Description
If you are looking for a beautiful, well cared for home on a cul de sac street-Here it is! As you pull up, you are greeted by mature trees in the yard, windows filled with custom shutters and a quaint front porch. Enter the 8 ft. front door to a large rotunda foyer and get that welcoming feeling with high ceilings, beautiful hand-scraped wood floors, and large energy efficient windows along the back of the home to bring the outdoors in. The heart of the home is the chef's kitchen with upgraded cabinets, under cabinet lighting, and a 10 ft. breakfast bar that easily sits 5, providing lots of entertaining space. The primary bedroom is spacious with ensuite bath that includes jet/spa tub and custom closet. With 4 sides brick on this home, the expansive covered patio is a wonderful outdoor living space for enjoying the refreshing pool and hot tub. Other features include a media room, game room and office. New Roof just installed.
Location
State TX
County Harris
Community Kingwood
Area Kingwood East
Rooms
Bedroom Description En-Suite Bath
Other Rooms Breakfast Room, Family Room, Formal Dining, Gameroom Up, Home Office/Study, Living Area - 1st Floor, Media, Utility Room in House
Master Bathroom Primary Bath: Separate Shower, Vanity Area
Kitchen Breakfast Bar, Kitchen open to Family Room, Pots/Pans Drawers, Under Cabinet Lighting
Interior
Interior Features Alarm System - Owned, Crown Molding, Drapes/Curtains/Window Cover, Fire/Smoke Alarm, Formal Entry/Foyer, High Ceiling, Spa/Hot Tub, Wired for Sound
Heating Central Gas
Cooling Central Electric
Flooring Carpet, Engineered Wood, Tile, Vinyl Plank
Fireplaces Number 1
Fireplaces Type Gas Connections
Exterior
Exterior Feature Back Green Space, Back Yard, Back Yard Fenced, Covered Patio/Deck, Patio/Deck, Spa/Hot Tub, Sprinkler System
Parking Features Attached Garage
Garage Spaces 2.0
Garage Description Auto Garage Door Opener, Double-Wide Driveway
Pool Gunite, Heated
Roof Type Composition
Private Pool Yes
Building
Lot Description Cul-De-Sac, Subdivision Lot
Story 2
Foundation Slab
Lot Size Range 0 Up To 1/4 Acre
Sewer Public Sewer
Water Public Water
Structure Type Brick,Stone
New Construction No
Schools
Elementary Schools Shadow Forest Elementary School
Middle Schools Riverwood Middle School
High Schools Kingwood High School
School District 29 - Humble
Others
Senior Community No
Restrictions Deed Restrictions
Tax ID 129-848-004-0021
Ownership Full Ownership
Energy Description Attic Vents,Ceiling Fans,Digital Program Thermostat,High-Efficiency HVAC,HVAC>13 SEER
Acceptable Financing Cash Sale, Conventional, FHA, VA
Tax Rate 2.58
Disclosures Sellers Disclosure
Green/Energy Cert Energy Star Qualified Home
Listing Terms Cash Sale, Conventional, FHA, VA
Financing Cash Sale,Conventional,FHA,VA
Special Listing Condition Sellers Disclosure
Read Less

Bought with Stanfield Properties
GET MORE INFORMATION




