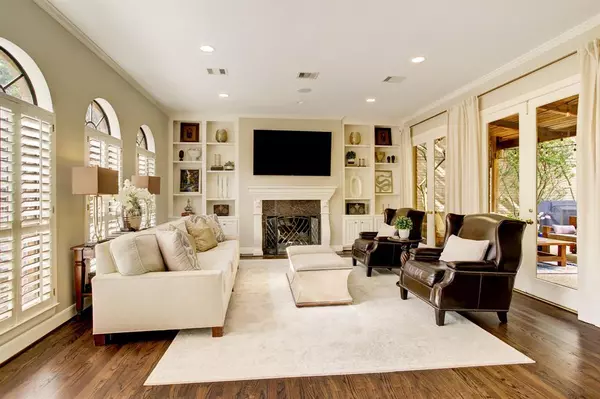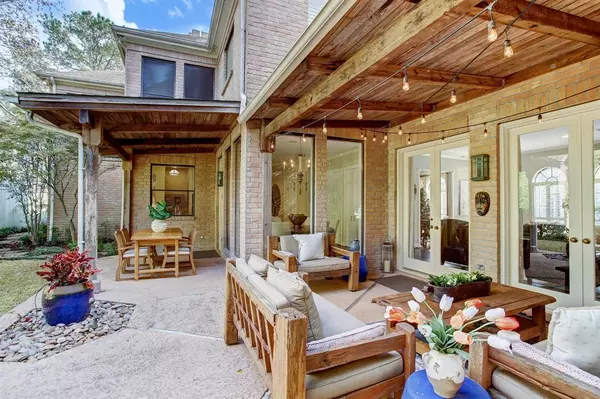For more information regarding the value of a property, please contact us for a free consultation.
201 Vanderpool LN #155 Houston, TX 77024
Want to know what your home might be worth? Contact us for a FREE valuation!

Our team is ready to help you sell your home for the highest possible price ASAP
Key Details
Property Type Single Family Home
Listing Status Sold
Purchase Type For Sale
Square Footage 4,452 sqft
Price per Sqft $215
Subdivision Woodstone Sec 03
MLS Listing ID 6493768
Sold Date 02/21/23
Style Traditional
Bedrooms 4
Full Baths 4
Half Baths 1
HOA Fees $950/ann
HOA Y/N 1
Year Built 1989
Annual Tax Amount $17,121
Tax Year 2022
Lot Size 5,250 Sqft
Acres 0.1205
Property Description
Exquisite style and sophistication describes this free standing, single family home located in the 24 hour guarded/gated community of Woodstone 3. Gorgeous hardwood floors on first level. ELEVATOR, mud room, small office and amazing storage throughout. Formal dining and living with crown molding and recessed lighting. Generous sized kitchen with quartzite counters, gas cooktop, open to breakfast and main living area. Main living area with carved stone gas fireplace, custom built-in shelving and plantation shutters. Abundant natural light and storage closets. 4 bedrooms up, all with ensuite baths, plus powder bath down. Primary Bedroom with large sitting area. Two covered patio areas and fully fenced backyard with mature trees and landscaping. Property sits on a DOUBLE lot and is a corner unit. Carport fits 4 vehicles w/extra storage. Community has wooded walking paths, pool, tennis, and clubhouse. Zoned to highly acclaimed Frostwood Elementary, Memorial Middle and Memorial High School!
Location
State TX
County Harris
Area Memorial West
Rooms
Bedroom Description All Bedrooms Up,Primary Bed - 2nd Floor,Sitting Area,Walk-In Closet
Other Rooms Breakfast Room, Den, Family Room, Formal Dining, Formal Living, Home Office/Study, Living Area - 1st Floor, Utility Room in House
Master Bathroom Primary Bath: Jetted Tub, Primary Bath: Separate Shower, Secondary Bath(s): Tub/Shower Combo, Vanity Area
Den/Bedroom Plus 4
Kitchen Butler Pantry, Island w/o Cooktop, Kitchen open to Family Room, Pots/Pans Drawers, Second Sink, Walk-in Pantry
Interior
Interior Features Crown Molding, Drapes/Curtains/Window Cover, Dryer Included, Elevator, Fire/Smoke Alarm, High Ceiling, Prewired for Alarm System, Refrigerator Included, Washer Included, Wet Bar, Wired for Sound
Heating Central Gas
Cooling Central Electric
Flooring Carpet, Tile, Wood
Fireplaces Number 1
Fireplaces Type Gas Connections
Exterior
Exterior Feature Back Yard Fenced, Controlled Subdivision Access, Covered Patio/Deck, Patio/Deck, Side Yard, Sprinkler System, Subdivision Tennis Court
Carport Spaces 4
Garage Description Double-Wide Driveway
Roof Type Composition
Street Surface Concrete,Curbs
Accessibility Manned Gate
Private Pool No
Building
Lot Description Corner
Faces South
Story 2
Foundation Slab on Builders Pier
Lot Size Range 0 Up To 1/4 Acre
Builder Name John Lisenby
Sewer Public Sewer
Water Public Water
Structure Type Brick,Wood
New Construction No
Schools
Elementary Schools Frostwood Elementary School
Middle Schools Memorial Middle School (Spring Branch)
High Schools Memorial High School (Spring Branch)
School District 49 - Spring Branch
Others
HOA Fee Include Clubhouse,Courtesy Patrol,Grounds,Limited Access Gates,On Site Guard,Other,Recreational Facilities
Senior Community No
Restrictions Deed Restrictions
Tax ID 104-394-000-0155
Energy Description Ceiling Fans,Digital Program Thermostat
Acceptable Financing Cash Sale, Conventional
Tax Rate 2.4415
Disclosures Sellers Disclosure
Listing Terms Cash Sale, Conventional
Financing Cash Sale,Conventional
Special Listing Condition Sellers Disclosure
Read Less

Bought with Better Homes and Gardens Real Estate Gary Greene - Katy
GET MORE INFORMATION




