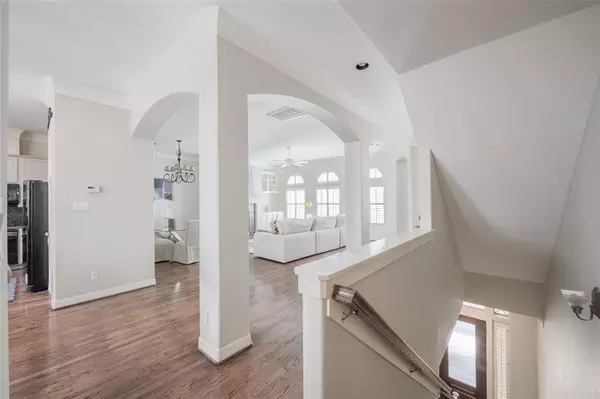For more information regarding the value of a property, please contact us for a free consultation.
1423 Bremond ST Houston, TX 77004
Want to know what your home might be worth? Contact us for a FREE valuation!

Our team is ready to help you sell your home for the highest possible price ASAP
Key Details
Property Type Townhouse
Sub Type Townhouse
Listing Status Sold
Purchase Type For Sale
Square Footage 2,381 sqft
Price per Sqft $163
Subdivision Landing At La Branch T H
MLS Listing ID 54832625
Sold Date 02/21/23
Style Mediterranean,Traditional
Bedrooms 3
Full Baths 3
Half Baths 1
HOA Fees $235/ann
Year Built 2004
Annual Tax Amount $7,781
Tax Year 2021
Lot Size 1,500 Sqft
Property Description
Boutique living has never been better than this chic European townhome right in the beating heart of
Houston. Here on Bremond Street you get the best of both: the peace of mind that comes from a quiet gated
community, and proximity to all the exciting prospects that Midtown/Downtown has to offer. As a former
model home, it has everything: gorgeous hardwoods, surround sound, plantation shutters and a palette of
warm neutrals ready to make your own. The floorplan features a welcoming entryway with en suite
guestroom, garage parking and access to a private outdoor area. Arched windows throughout the second
floor create a gloriously bright open-concept space for preparing meals, relaxing and entertaining. The third
floor offers an additional guest suite, as well as the primary retreat: large, light and airy with generous walk-
in storage and double vanities. Comfort and convenience come together at a great price in this centrally-
located property. Call now to make it yours!
Location
State TX
County Harris
Area Midtown - Houston
Interior
Interior Features Alarm System - Owned, Crown Molding, Fire/Smoke Alarm, Formal Entry/Foyer, High Ceiling, Refrigerator Included
Heating Central Gas, Zoned
Cooling Central Electric, Zoned
Flooring Carpet, Tile, Wood
Fireplaces Number 1
Fireplaces Type Gaslog Fireplace
Appliance Electric Dryer Connection, Full Size, Gas Dryer Connections, Refrigerator
Dryer Utilities 1
Laundry Utility Rm in House
Exterior
Exterior Feature Balcony, Controlled Access
Parking Features Attached Garage
Garage Spaces 2.0
Roof Type Composition
Street Surface Concrete,Curbs
Accessibility Driveway Gate
Private Pool No
Building
Story 3
Unit Location Cul-De-Sac
Entry Level Levels 1, 2 and 3
Foundation Slab
Builder Name HHN Homes
Sewer Public Sewer
Water Public Water
Structure Type Cement Board,Stucco
New Construction No
Schools
Elementary Schools Gregory-Lincoln Elementary School
Middle Schools Gregory-Lincoln Middle School
High Schools Lamar High School (Houston)
School District 27 - Houston
Others
HOA Fee Include Grounds
Senior Community No
Tax ID 124-269-001-0005
Energy Description Ceiling Fans,Digital Program Thermostat,Insulated/Low-E windows
Tax Rate 2.3307
Disclosures Sellers Disclosure
Special Listing Condition Sellers Disclosure
Read Less

Bought with Non-MLS
GET MORE INFORMATION




