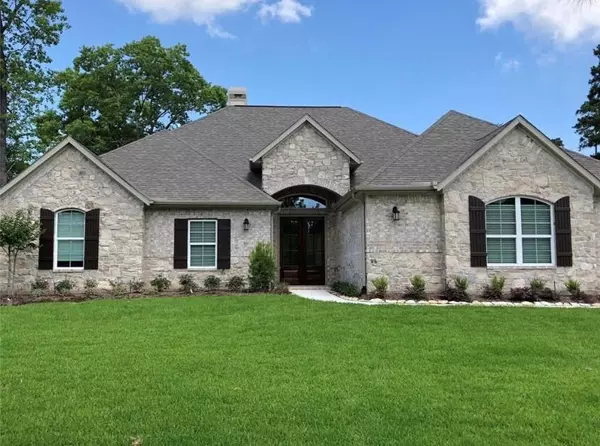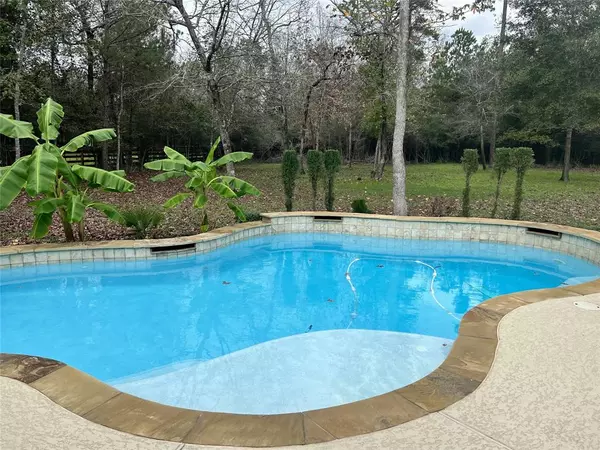For more information regarding the value of a property, please contact us for a free consultation.
8998 Navigation CIR Montgomery, TX 77316
Want to know what your home might be worth? Contact us for a FREE valuation!

Our team is ready to help you sell your home for the highest possible price ASAP
Key Details
Property Type Single Family Home
Listing Status Sold
Purchase Type For Sale
Square Footage 3,040 sqft
Price per Sqft $251
Subdivision Ridgelake Shores 02
MLS Listing ID 95656680
Sold Date 02/21/23
Style Traditional
Bedrooms 3
Full Baths 3
Half Baths 1
HOA Fees $83/qua
HOA Y/N 1
Year Built 2017
Annual Tax Amount $9,987
Tax Year 2022
Lot Size 1.017 Acres
Acres 1.017
Property Description
Hard to find 1.5 story floorplan. 486 sf bonus room upstairs is currently being used as a bedroom. This area makes a perfect space for a game room or could be converted into a media room. Full bath upstairs as well. The beautiful gunite pool was installed in 2019, along with professional landscaping and covered area perfect for outdoor entertaining. This beautiful home offers an open floor plan along with 3 bedrooms, 2.5 baths on the first level. Granite and quartz countertops, high ceilings, hardwood flooring, tile throughout, & an oversized 3 car garage are just a few of the extras this home has to offer. The home is situated on an acre lot that boasts lots of privacy. The neighborhood has 2 private lakes, parks, lots of wildlife, low HOA fees, & no MUD. Book your showing today!
Location
State TX
County Montgomery
Area Conroe Southwest
Rooms
Bedroom Description 1 Bedroom Up,2 Bedrooms Down,Primary Bed - 1st Floor
Other Rooms Utility Room in House
Den/Bedroom Plus 4
Kitchen Breakfast Bar, Island w/o Cooktop, Pantry
Interior
Interior Features Dryer Included, Fire/Smoke Alarm, High Ceiling, Refrigerator Included, Washer Included
Heating Central Gas, Zoned
Cooling Central Electric, Zoned
Flooring Tile, Wood
Fireplaces Number 1
Exterior
Parking Features Attached Garage, Oversized Garage
Garage Spaces 3.0
Pool Gunite, In Ground
Roof Type Composition
Private Pool Yes
Building
Lot Description Subdivision Lot, Wooded
Faces Southeast
Story 1.5
Foundation Slab
Lot Size Range 1 Up to 2 Acres
Builder Name Davis Builders
Sewer Septic Tank
Water Aerobic, Public Water
Structure Type Brick,Cement Board,Stone
New Construction No
Schools
Elementary Schools Stewart Elementary School (Conroe)
Middle Schools Peet Junior High School
High Schools Conroe High School
School District 11 - Conroe
Others
Senior Community No
Restrictions Deed Restrictions
Tax ID 8271-02-16700
Energy Description HVAC>13 SEER,Insulated/Low-E windows,Insulation - Batt,Insulation - Blown Fiberglass,Insulation - Spray-Foam,North/South Exposure,Radiant Attic Barrier
Acceptable Financing Cash Sale, Conventional, VA
Tax Rate 1.8488
Disclosures Exclusions, Sellers Disclosure
Listing Terms Cash Sale, Conventional, VA
Financing Cash Sale,Conventional,VA
Special Listing Condition Exclusions, Sellers Disclosure
Read Less

Bought with Coldwell Banker Realty - The Woodlands
GET MORE INFORMATION




