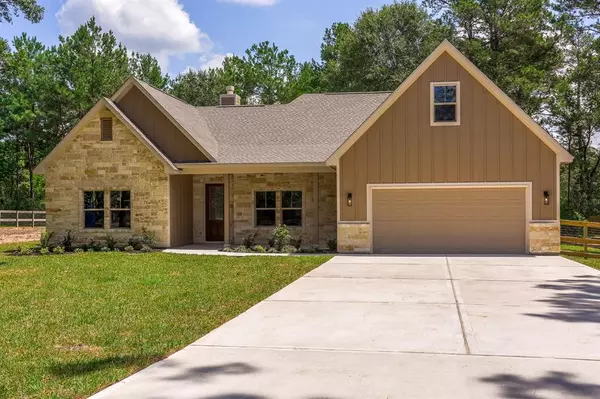For more information regarding the value of a property, please contact us for a free consultation.
23306 Lazy Hollow LN Hockley, TX 77447
Want to know what your home might be worth? Contact us for a FREE valuation!

Our team is ready to help you sell your home for the highest possible price ASAP
Key Details
Property Type Single Family Home
Listing Status Sold
Purchase Type For Sale
Square Footage 2,733 sqft
Price per Sqft $190
Subdivision Clear Creek Forest
MLS Listing ID 94210703
Sold Date 02/17/23
Style Traditional
Bedrooms 3
Full Baths 2
Year Built 2022
Annual Tax Amount $585
Tax Year 2021
Lot Size 0.902 Acres
Acres 0.9024
Property Description
Stunning modern farmhouse on just under *1* acre (0.90) lot, desirably located in deed restricted community w/ no HOA ~ literally the best of both worlds ~ no fees but restrictions to protect property values. Many custom features throughout including luxury vinyl plank flooring (waterproof!!), quartz counters, upgraded black lighting package throughout includes *WOW* ceiling fan in den/family room, shaker style white cabinetry throughout, stone fireplace from floor/hearth to ceiling, custom built-ins, stone & cement board exterior, tasteful touches of shiplap, amazing owners suite offering gorgeous free-standing bathtub, over-sized shower, & double corner vanity, as well as 11x10 walk-in closet that is Pinterest worthy, & so much more! The ONLY room up is the generously sized game room. Large covered front porch, 22x6, and equally large covered back patio, 21x8! Walk-in pantry measures in at 11x4 and boasts so much storage room. Private water well. Established community & Magnolia ISD!
Location
State TX
County Montgomery
Area Hockley
Rooms
Bedroom Description All Bedrooms Down,Split Plan
Other Rooms Breakfast Room, Den, Formal Dining, Gameroom Up, Utility Room in House
Master Bathroom Primary Bath: Double Sinks, Primary Bath: Separate Shower, Primary Bath: Soaking Tub
Kitchen Breakfast Bar, Island w/ Cooktop, Kitchen open to Family Room, Walk-in Pantry
Interior
Interior Features Fire/Smoke Alarm, High Ceiling
Heating Central Electric
Cooling Central Electric
Flooring Carpet, Tile, Vinyl Plank
Fireplaces Number 1
Fireplaces Type Wood Burning Fireplace
Exterior
Exterior Feature Covered Patio/Deck, Partially Fenced, Porch
Parking Features Attached Garage
Garage Spaces 2.0
Garage Description Auto Garage Door Opener, Double-Wide Driveway
Roof Type Composition
Street Surface Asphalt
Private Pool No
Building
Lot Description Subdivision Lot, Wooded
Story 1.5
Foundation Slab
Lot Size Range 1/2 Up to 1 Acre
Builder Name Design Enterprise, I
Water Aerobic, Well
Structure Type Cement Board,Stone
New Construction Yes
Schools
Elementary Schools J.L. Lyon Elementary School
Middle Schools Magnolia Junior High School
High Schools Magnolia West High School
School District 36 - Magnolia
Others
Senior Community No
Restrictions Deed Restrictions,Horses Allowed
Tax ID 3415-10-15000
Energy Description Ceiling Fans,High-Efficiency HVAC,Insulated/Low-E windows,Radiant Attic Barrier
Acceptable Financing Cash Sale, Conventional
Tax Rate 1.8587
Disclosures Sellers Disclosure
Listing Terms Cash Sale, Conventional
Financing Cash Sale,Conventional
Special Listing Condition Sellers Disclosure
Read Less

Bought with One Property Grp
GET MORE INFORMATION




